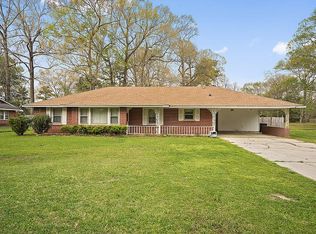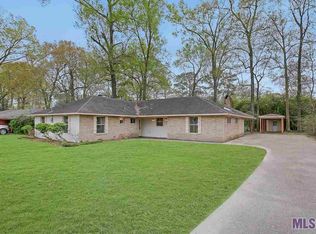Sold
Price Unknown
6655 Kleinpeter Rd, Baton Rouge, LA 70811
3beds
1,708sqft
Single Family Residence, Residential
Built in 1950
0.59 Acres Lot
$194,500 Zestimate®
$--/sqft
$1,895 Estimated rent
Home value
$194,500
$181,000 - $208,000
$1,895/mo
Zestimate® history
Loading...
Owner options
Explore your selling options
What's special
Welcome to your new home! This 3-bedroom, 2-bathroom residence is the epitome of comfort and style. As you step inside, you'll be greeted by the fresh ceramic tile flooring throughout all living areas, creating a seamless and visually appealing flow. The bedrooms offer a cozy retreat with brand-new carpeting underfoot, providing warmth and comfort. Step outside and discover the incredible 1000 square foot covered patio, featuring exquisite flagstone flooring. This expansive outdoor space is perfect for entertaining friends and family or simply enjoying the serene beauty of your surroundings. The home boasts recent upgrades that ensure peace of mind for years to come. A new roof, installed in 2022, adds both aesthetic appeal and structural integrity. The 2-stage energy-saving HVAC system, powered by natural gas and also installed in 2022, guarantees optimal climate control while being environmentally friendly. Furthermore, this property is equipped with a 13,000-kw whole-house backup generator. You can rest easy knowing that your home is prepared for any unexpected power outages, providing an added layer of security and convenience. Don't miss the opportunity to call this updated and thoughtfully designed residence your home. Schedule a showing today!
Zillow last checked: 8 hours ago
Listing updated: May 31, 2024 at 12:46pm
Listed by:
Jonathan Tittlebaum,
Redfin Corporation
Bought with:
Stephen Williams, 0995698365
Keller Williams Realty Red Stick Partners
Source: ROAM MLS,MLS#: 2024003413
Facts & features
Interior
Bedrooms & bathrooms
- Bedrooms: 3
- Bathrooms: 2
- Full bathrooms: 1
- Partial bathrooms: 1
Primary bedroom
- Features: En Suite Bath
- Level: First
- Area: 163.59
- Width: 12.3
Bedroom 1
- Level: First
- Area: 170.75
- Width: 12.11
Bedroom 2
- Level: First
- Area: 118.65
- Width: 10.5
Primary bathroom
- Features: Shower Only, Water Closet
- Level: First
- Area: 54.27
- Width: 8.1
Bathroom 1
- Level: First
- Area: 40.8
- Width: 8
Kitchen
- Features: Stone Counters, Pantry
- Level: First
- Area: 227.01
Living room
- Level: First
- Area: 248.3
- Width: 13
Heating
- Central
Cooling
- Central Air
Appliances
- Included: Dishwasher, Range/Oven, Refrigerator
- Laundry: Washer/Dryer Hookups
Features
- Flooring: Laminate
- Number of fireplaces: 1
Interior area
- Total structure area: 1,808
- Total interior livable area: 1,708 sqft
Property
Parking
- Parking features: Covered
Features
- Stories: 1
Lot
- Size: 0.59 Acres
- Dimensions: 100 x 271
Details
- Parcel number: 01493981
- Special conditions: Standard
Construction
Type & style
- Home type: SingleFamily
- Architectural style: Ranch
- Property subtype: Single Family Residence, Residential
Materials
- Brick Siding, Brick
- Foundation: Slab
Condition
- New construction: No
- Year built: 1950
Utilities & green energy
- Gas: Entergy
- Sewer: Public Sewer
- Water: Public
Community & neighborhood
Location
- Region: Baton Rouge
- Subdivision: Brownfields
Other
Other facts
- Listing terms: Cash,Conventional,FHA,VA Loan
Price history
| Date | Event | Price |
|---|---|---|
| 5/31/2024 | Sold | -- |
Source: | ||
| 4/1/2024 | Pending sale | $189,000$111/sqft |
Source: | ||
| 3/22/2024 | Listed for sale | $189,000$111/sqft |
Source: | ||
| 3/2/2024 | Pending sale | $189,000$111/sqft |
Source: | ||
| 2/29/2024 | Listed for sale | $189,000+105.2%$111/sqft |
Source: | ||
Public tax history
| Year | Property taxes | Tax assessment |
|---|---|---|
| 2024 | $1,033 -35.4% | $15,300 +29.7% |
| 2023 | $1,598 -0.2% | $11,800 |
| 2022 | $1,602 +169.4% | $11,800 |
Find assessor info on the county website
Neighborhood: Brownsfield
Nearby schools
GreatSchools rating
- 9/10Brownfields Elementary SchoolGrades: PK-5Distance: 3 mi
- 2/10Northeast High SchoolGrades: 7-12Distance: 12.3 mi
Schools provided by the listing agent
- District: East Baton Rouge
Source: ROAM MLS. This data may not be complete. We recommend contacting the local school district to confirm school assignments for this home.

