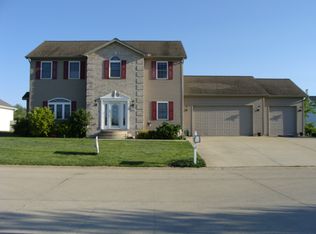Cathedral Ceilings in the great room that opens up to formal dining and kitchen. Stainless appliances. large pantry. Counter seating plus breakfast area. Great floor plan. Master has its own door to access patio. Large walk in closet. 9' ceilings in the basement ready to be finished. privacy fenced back yard. 3 car garage. Play set in the back is reserved. HOME WARRANTY INCLUDED.
This property is off market, which means it's not currently listed for sale or rent on Zillow. This may be different from what's available on other websites or public sources.
