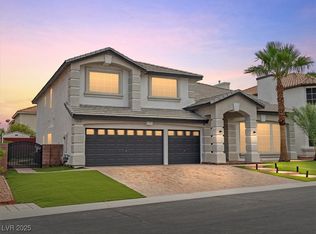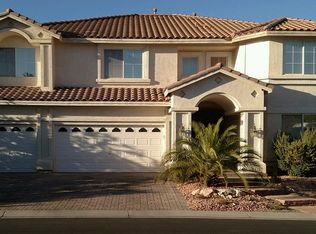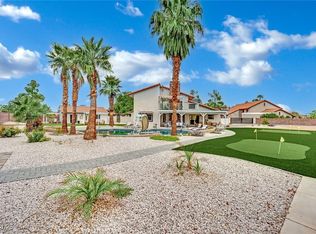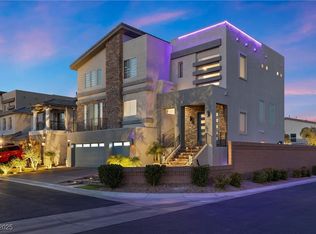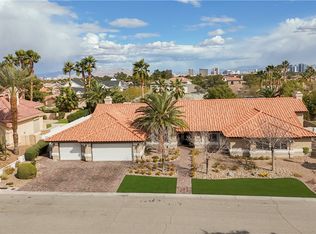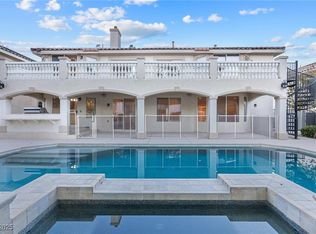Experience luxury redefined in this stunning 5,000 sq. ft. estate, perfect for athletes, agents, or fitness enthusiasts. A $300,000 remodel includes a $100,000 custom gym in the basement, ensuring top-tier training at home. The completely refinished pool boasts premium Pentair equipment, a waterfall, fire features, fog effects, and a rainfall off the patio for a resort-style experience. Adjacent to the pool, a sunken LED color-changing fire pit sets the mood for unforgettable nights. Entertain effortlessly with a full outdoor kitchen, while inside, two custom 72” modern fireplaces create a sleek ambiance. New cabinetry, porcelain slab, and quartz counters elevate the design. Located in a gated community just minutes from the Las Vegas Strip. Willing to sell fully furnished—move in and enjoy! Virutal tour features full 4K property tour!
Active
$1,399,999
6655 Tranquil Seas Ct, Las Vegas, NV 89139
5beds
4,996sqft
Est.:
Single Family Residence
Built in 2003
9,583.2 Square Feet Lot
$-- Zestimate®
$280/sqft
$25/mo HOA
What's special
Refinished poolPremium pentair equipmentOutdoor kitchenQuartz countersLed color-changing fire pitRainfall off the patioModern fireplaces
- 284 days |
- 595 |
- 55 |
Zillow last checked: 8 hours ago
Listing updated: November 07, 2025 at 04:02pm
Listed by:
Bryan G. Lebo S.0058797 702-501-6345,
Luxury Estates International
Source: LVR,MLS#: 2665159 Originating MLS: Greater Las Vegas Association of Realtors Inc
Originating MLS: Greater Las Vegas Association of Realtors Inc
Tour with a local agent
Facts & features
Interior
Bedrooms & bathrooms
- Bedrooms: 5
- Bathrooms: 4
- Full bathrooms: 4
Rooms
- Room types: Basement
Primary bedroom
- Description: Balcony
- Dimensions: 20x18
Bedroom 2
- Description: Downstairs
- Dimensions: 13x12
Bedroom 3
- Description: Ceiling Fan
- Dimensions: 12x12
Bedroom 4
- Description: Ceiling Fan
- Dimensions: 13x12
Bedroom 5
- Description: Ceiling Fan
- Dimensions: 15x12
Family room
- Description: Downstairs
- Dimensions: 16x14
Kitchen
- Description: Breakfast Nook/Eating Area
- Dimensions: 20x10
Heating
- Central, Gas
Cooling
- Central Air, Electric
Appliances
- Included: Disposal, Gas Range, Microwave, Water Softener Owned
- Laundry: Gas Dryer Hookup, Main Level, Laundry Room
Features
- Bedroom on Main Level, Ceiling Fan(s)
- Flooring: Luxury Vinyl Plank, Tile
- Windows: Double Pane Windows
- Has basement: Yes
- Number of fireplaces: 3
- Fireplace features: Electric, Family Room, Gas, Living Room, Primary Bedroom, Multi-Sided
Interior area
- Total structure area: 4,996
- Total interior livable area: 4,996 sqft
Video & virtual tour
Property
Parking
- Total spaces: 3
- Parking features: Attached, Garage, Inside Entrance, Private
- Attached garage spaces: 3
Features
- Stories: 2
- Patio & porch: Balcony, Covered, Patio
- Exterior features: Built-in Barbecue, Balcony, Barbecue, Patio, Private Yard
- Has private pool: Yes
- Pool features: Heated, Pool/Spa Combo, Salt Water, Waterfall
- Has spa: Yes
- Spa features: In Ground
- Fencing: Block,Back Yard
Lot
- Size: 9,583.2 Square Feet
- Features: Back Yard, Cul-De-Sac, < 1/4 Acre
Details
- Parcel number: 17611210114
- Zoning description: Single Family
- Horse amenities: None
Construction
Type & style
- Home type: SingleFamily
- Architectural style: Two Story
- Property subtype: Single Family Residence
Materials
- Roof: Tile
Condition
- Year built: 2003
Details
- Builder model: Plan 3
- Builder name: Amer West
Utilities & green energy
- Electric: Photovoltaics None
- Sewer: Public Sewer
- Water: Public
- Utilities for property: Electricity Available
Green energy
- Energy efficient items: Windows
Community & HOA
Community
- Security: Security System Owned, Gated Community
- Subdivision: Pinnacle Peaks-Torrey Pines Northwest
HOA
- Has HOA: Yes
- Amenities included: Gated
- HOA fee: $75 quarterly
- HOA name: Coronado Ranch
- HOA phone: 702-458-2580
Location
- Region: Las Vegas
Financial & listing details
- Price per square foot: $280/sqft
- Tax assessed value: $836,403
- Annual tax amount: $7,089
- Date on market: 3/15/2025
- Listing agreement: Exclusive Right To Sell
- Listing terms: Cash,Conventional,VA Loan
- Ownership: Single Family Residential
- Electric utility on property: Yes
Estimated market value
Not available
Estimated sales range
Not available
Not available
Price history
Price history
| Date | Event | Price |
|---|---|---|
| 9/19/2025 | Price change | $1,399,999-6.7%$280/sqft |
Source: | ||
| 4/10/2025 | Listed for sale | $1,500,000$300/sqft |
Source: | ||
| 3/30/2025 | Contingent | $1,500,000$300/sqft |
Source: | ||
| 3/14/2025 | Listed for sale | $1,500,000+55.4%$300/sqft |
Source: | ||
| 10/14/2022 | Sold | $965,000-3.5%$193/sqft |
Source: | ||
Public tax history
Public tax history
| Year | Property taxes | Tax assessment |
|---|---|---|
| 2025 | $7,089 +12.9% | $292,741 +9.8% |
| 2024 | $6,277 +8% | $266,568 +19.7% |
| 2023 | $5,813 -2.4% | $222,775 +5.9% |
Find assessor info on the county website
BuyAbility℠ payment
Est. payment
$6,492/mo
Principal & interest
$5429
Property taxes
$548
Other costs
$515
Climate risks
Neighborhood: Enterprise
Nearby schools
GreatSchools rating
- 7/10Tony Alamo Elementary SchoolGrades: PK-5Distance: 0.4 mi
- 6/10Lawrence & Heidi Canarelli Middle SchoolGrades: 6-8Distance: 0.4 mi
- 4/10Sierra Vista High SchoolGrades: 9-12Distance: 1.7 mi
Schools provided by the listing agent
- Elementary: Alamo, Tony,Alamo, Tony
- Middle: Canarelli Lawrence & Heidi
- High: Sierra Vista High
Source: LVR. This data may not be complete. We recommend contacting the local school district to confirm school assignments for this home.
- Loading
- Loading
