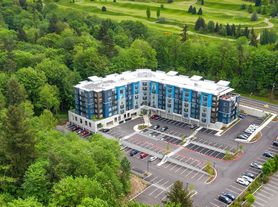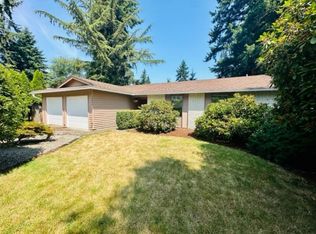To schedule a tour or if you have any questions, please submit your information using the online tour request form. Submitting your request online is the most efficient way to have your questions addressed promptly. We kindly ask that you do not call our office number for tour requests. Your cooperation is greatly appreciated!
This like-new home features 4 bedrooms and 3 bathrooms across a thoughtfully designed open-concept layout. Soaring 9-foot ceilings, 8-foot doors, and expansive windows frame breathtaking views of Somerset Hills, the nearby fitness center, and scenic trails. The main level showcases elegant engineered hardwood floors, a spacious living and dining area, and a gourmet kitchen with quartz countertops, a large island, and premium stainless steel appliancesperfect for both entertaining and everyday living. Upstairs, the private primary suite includes a walk-in closet, double-sink vanity, and a spa-inspired ensuite. A second upstairs bedroom and full bath offer flexibility for guests or a home office. Plus, enjoy a versatile bonus/theater room on the garage level and a fully attached 2-car garage.
Resort-Style Amenities & Ideal Eastside Living Residents enjoy access to exclusive community amenities, including a resort-style pool, state-of-the-art gym, and recreation/game room. Outdoor features include walking trails, a dog run, BBQ and picnic areas, a kids' play zone, and an off-leash dog park. Located in the desirable Issaquah School District and just minutes from Newcastle Golf Club, shopping, dining, and I-405, this home blends luxury, comfort, and convenience in one of the Eastside's most sought-after communities.
Background check required. Minimum credit score 700, no eviction and collection, income 3x over rent, 12-month lease, no smoking. The lease must start within 30 days of application submission. We do not accept portable screening reports. Renter's insurance is required. First month's rent + Security Deposit (one month rent) are required. Pets case by case and subject to restriction and additional deposit.
House for rent
$4,290/mo
6656 136th Ct SE, Newcastle, WA 98059
4beds
1,999sqft
Price may not include required fees and charges.
Single family residence
Available now
Cats, small dogs OK
Central air
-- Laundry
Attached garage parking
-- Heating
What's special
Resort-style poolGourmet kitchenOff-leash dog parkLarge islandElegant engineered hardwood floorsPrivate primary suiteWalk-in closet
- 5 days |
- -- |
- -- |
Travel times
Facts & features
Interior
Bedrooms & bathrooms
- Bedrooms: 4
- Bathrooms: 3
- Full bathrooms: 3
Cooling
- Central Air
Appliances
- Included: Microwave, Range Oven, Refrigerator
Features
- Walk In Closet
Interior area
- Total interior livable area: 1,999 sqft
Property
Parking
- Parking features: Attached
- Has attached garage: Yes
- Details: Contact manager
Features
- Exterior features: Pet Park, Walk In Closet
- Has private pool: Yes
Details
- Parcel number: 0098400380
Construction
Type & style
- Home type: SingleFamily
- Property subtype: Single Family Residence
Community & HOA
Community
- Features: Fitness Center
HOA
- Amenities included: Fitness Center, Pool
Location
- Region: Newcastle
Financial & listing details
- Lease term: Contact For Details
Price history
| Date | Event | Price |
|---|---|---|
| 10/6/2025 | Listed for rent | $4,290$2/sqft |
Source: Zillow Rentals | ||
| 10/23/2019 | Sold | $799,000$400/sqft |
Source: Public Record | ||

