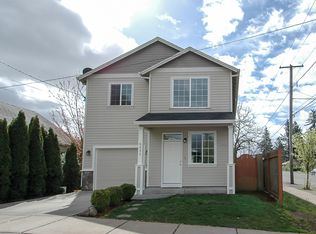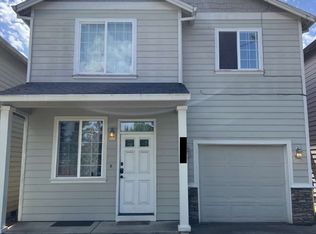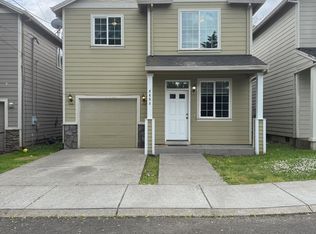Sold
$422,300
6656 SE 72nd Ave, Portland, OR 97206
4beds
2,586sqft
Residential, Single Family Residence
Built in 1939
1,742.4 Square Feet Lot
$498,100 Zestimate®
$163/sqft
$3,060 Estimated rent
Home value
$498,100
$468,000 - $528,000
$3,060/mo
Zestimate® history
Loading...
Owner options
Explore your selling options
What's special
Fully remodeled home that boasts refinished floors, quartz countertops, new stainless appliances as well as a fresh interior paint job. Tremendous opportunity for first time home buyers with a location that is close to Foster Powell and Woodstock neighborhoods. Tile floors in the kitchen with quartz island, tile backsplash and updated double pain windows as well as new carpet make this home shine. 3 levels of living in this spacious home with fully finished basement including separate access. Desirable location that is close to Portland Mercardo and all the hot FoPo and Woodstock restaurants as well as New Seasons. Both primary bedroom and second bedroom are on the main with 2 bedrooms up as well as second bathroom. Fantastic investment or rental opportunity with this amount of bedrooms and sq/ft for the area. [Home Energy Score = 1. HES Report at https://rpt.greenbuildingregistry.com/hes/OR10214449]
Zillow last checked: 8 hours ago
Listing updated: January 24, 2024 at 06:34am
Listed by:
Marc Zemp 503-501-6925,
Keller Williams Sunset Corridor
Bought with:
Mavis Dudley, 201214532
Premiere Property Group, LLC
Source: RMLS (OR),MLS#: 23530623
Facts & features
Interior
Bedrooms & bathrooms
- Bedrooms: 4
- Bathrooms: 2
- Full bathrooms: 2
- Main level bathrooms: 1
Primary bedroom
- Features: Hardwood Floors
- Level: Main
- Area: 225
- Dimensions: 15 x 15
Bedroom 2
- Features: Hardwood Floors
- Level: Main
- Area: 121
- Dimensions: 11 x 11
Bedroom 3
- Level: Upper
- Area: 168
- Dimensions: 12 x 14
Bedroom 4
- Level: Upper
- Area: 204
- Dimensions: 12 x 17
Dining room
- Features: Hardwood Floors
- Level: Main
- Area: 168
- Dimensions: 12 x 14
Family room
- Level: Lower
- Area: 494
- Dimensions: 26 x 19
Kitchen
- Features: Updated Remodeled, Tile Floor
- Level: Main
- Area: 198
- Width: 18
Living room
- Features: Hardwood Floors
- Level: Main
- Area: 266
- Dimensions: 19 x 14
Heating
- Forced Air
Appliances
- Included: Free-Standing Range, Free-Standing Refrigerator, Gas Appliances, Stainless Steel Appliance(s), Gas Water Heater
Features
- Quartz, Updated Remodeled, Kitchen Island, Tile
- Flooring: Hardwood, Wall to Wall Carpet, Tile
- Windows: Double Pane Windows
- Basement: Exterior Entry,Finished,Full
- Number of fireplaces: 1
- Fireplace features: Wood Burning
Interior area
- Total structure area: 2,586
- Total interior livable area: 2,586 sqft
Property
Parking
- Parking features: Driveway
- Has uncovered spaces: Yes
Features
- Stories: 3
- Fencing: Fenced
Lot
- Size: 1,742 sqft
- Features: Level, SqFt 0K to 2999
Details
- Parcel number: R591560
Construction
Type & style
- Home type: SingleFamily
- Architectural style: Cape Cod
- Property subtype: Residential, Single Family Residence
Materials
- Wood Siding
- Roof: Composition
Condition
- Resale,Updated/Remodeled
- New construction: No
- Year built: 1939
Utilities & green energy
- Gas: Gas
- Sewer: Public Sewer
- Water: Public
Community & neighborhood
Location
- Region: Portland
HOA & financial
HOA
- Has HOA: Yes
- HOA fee: $75 monthly
Other
Other facts
- Listing terms: Cash,Conventional,FHA,VA Loan
Price history
| Date | Event | Price |
|---|---|---|
| 8/31/2023 | Sold | $422,300-1.8%$163/sqft |
Source: | ||
| 7/31/2023 | Pending sale | $430,000$166/sqft |
Source: | ||
| 7/16/2023 | Listed for sale | $430,000+21.8%$166/sqft |
Source: | ||
| 11/15/2021 | Listing removed | -- |
Source: Zillow Rental Network Premium | ||
| 10/28/2021 | Listed for rent | $2,550+11.1%$1/sqft |
Source: Zillow Rental Network Premium | ||
Public tax history
| Year | Property taxes | Tax assessment |
|---|---|---|
| 2025 | $5,481 +3.7% | $203,410 +3% |
| 2024 | $5,284 +4% | $197,490 +3% |
| 2023 | $5,081 +2.2% | $191,740 +3% |
Find assessor info on the county website
Neighborhood: Brentwood-Darlington
Nearby schools
GreatSchools rating
- 7/10Woodmere Elementary SchoolGrades: K-5Distance: 0.3 mi
- 6/10Lane Middle SchoolGrades: 6-8Distance: 0.7 mi
- 6/10Franklin High SchoolGrades: 9-12Distance: 2.2 mi
Schools provided by the listing agent
- Elementary: Woodmere
- Middle: Lane
- High: Franklin
Source: RMLS (OR). This data may not be complete. We recommend contacting the local school district to confirm school assignments for this home.
Get a cash offer in 3 minutes
Find out how much your home could sell for in as little as 3 minutes with a no-obligation cash offer.
Estimated market value
$498,100
Get a cash offer in 3 minutes
Find out how much your home could sell for in as little as 3 minutes with a no-obligation cash offer.
Estimated market value
$498,100


