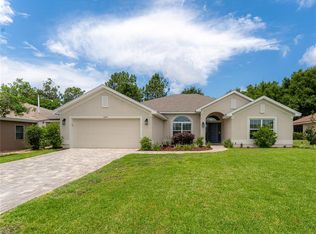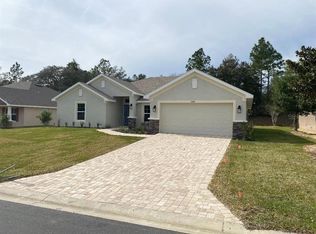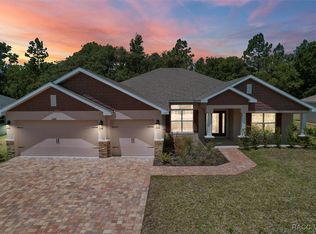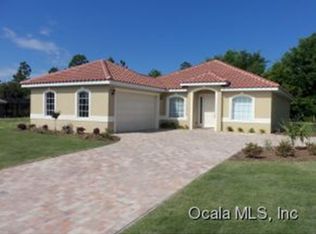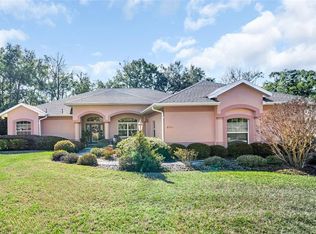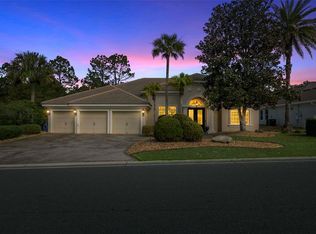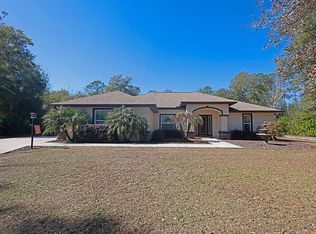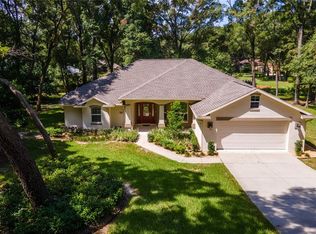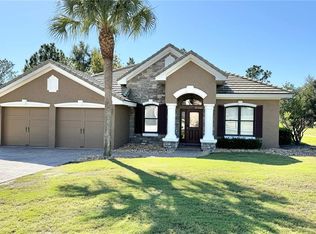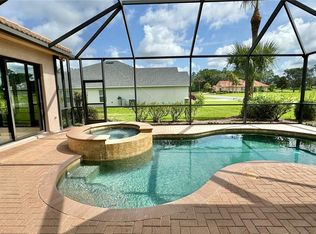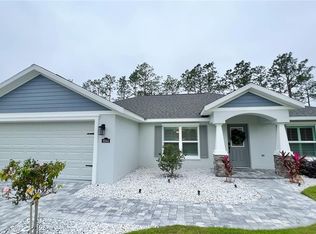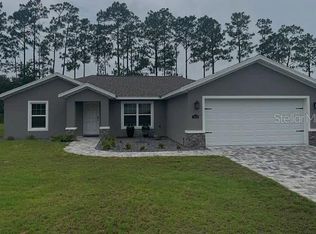Reduced a total of $75K .This is the lowest priced Arthur Rutenberg custom designed pool home in the top-rated JULIETTE FALLS GOLF COURSE GATED COMMUNITY. Come visit this beautiful 3 bedroom, 3 bath, open, split bedroom plan, pool home. The home gives a comfortable, flowing layout, along with an outdoor oasis for your enjoyment and entertaining. The lit and waterfall featured POOL and HOT TUB tub are excellent for relaxation, and the covered lanai contains a built-in OUTDOOR KITCHEN with grill, griddle, sink, refrigerator, storage cabinets, granite top, seating area, and dining area. The large, long and SPACIOUS KITCHEN is amazing with lots of two tone storage cabinets, crown molding, under-cabinet lighting, EAT-UP BAR, island, built-in oven/microwave, induction cooktop (stub-out for optional gas), WALKIN PANTRY with wood shelves, and a kitchen bay-windowed nook! The GREAT ROOM has plenty of space for entertaining and a 3-panel sliding door opens up to the Lanai. The PRIMARY SUITE includes a tray ceiling, sitting area and his/hers walk-in closets. The PRIMARY BATHROOM is beautiful with his/hers vanities, medicine cabinets, shower, garden tub, linen and toilet closets. A front bay windowed OFFICE, FORMAL DINING ROOM, and a large LAUNDRY ROOM with utility closet and sink make this home functional and complete. The 2-CAR OVERSIZED GARAGE, wide paver driveway, WHOLE HOUSE GENERATOR, and IRRIGATION WELL for the landscaping and pool leveling add to this gem. The HIGH CEILINGS, 8' DOORS throughout, double front doors with iron inlay, ideal split bedroom floor plan, pool, hot tub, and outdoor kitchen provide a quality of life you will love. The Arthur Rutenberg custom designed home is like being on vacation 365 days a year! This quiet gated community contains a GOLF COURSE and is the perfect place to escape the busy city, and yet still conveniently short distance to Dunnellon amenities, eateries, shopping, and schools. The golf pro shop gives a restaurant and bar right in your community (and no mandatory membership golf price). Nearby local recreational sites include Rainbow Springs, the Withlacoochee River, The World Equestrian Center, and more. You're about 30 miles from the Gulf coast, and within 2 hours of Orlando and Tampa. Come experience the value and lifestyle this property has to give!
For sale
Price cut: $15K (11/28)
$584,900
6656 SW 179th Court Rd, Dunnellon, FL 34432
3beds
2,662sqft
Est.:
Single Family Residence
Built in 2008
9,583 Square Feet Lot
$569,500 Zestimate®
$220/sqft
$110/mo HOA
What's special
High ceilingsFront bay windowed officeOpen split bedroom planFormal dining roomWide paver driveway
- 76 days |
- 870 |
- 31 |
Zillow last checked: 8 hours ago
Listing updated: February 01, 2026 at 01:11pm
Listing Provided by:
Jonathan Minerick 888-400-2513,
HOMECOIN.COM 888-400-2513
Source: Stellar MLS,MLS#: TB8450048 Originating MLS: Suncoast Tampa
Originating MLS: Suncoast Tampa

Tour with a local agent
Facts & features
Interior
Bedrooms & bathrooms
- Bedrooms: 3
- Bathrooms: 3
- Full bathrooms: 3
Rooms
- Room types: Attic, Breakfast Room Separate, Den/Library/Office, Dining Room, Great Room
Primary bedroom
- Features: Ceiling Fan(s), En Suite Bathroom, Handicapped Accessible, Walk-In Closet(s)
- Level: First
- Area: 244.4 Square Feet
- Dimensions: 13x18.8
Bedroom 2
- Features: Ceiling Fan(s), Pantry, En Suite Bathroom, Walk-In Closet(s)
- Level: First
- Area: 146.64 Square Feet
- Dimensions: 12.22x12
Bedroom 3
- Features: Ceiling Fan(s), Pantry, Walk-In Closet(s)
- Level: First
- Area: 192.4 Square Feet
- Dimensions: 14.8x13
Bathroom 1
- Features: Bath With Whirlpool, Pantry, Dual Sinks, En Suite Bathroom, Stone Counters, Tub with Separate Shower Stall
- Level: First
- Area: 140 Square Feet
- Dimensions: 14x10
Bathroom 2
- Features: Stone Counters, Tub With Shower
- Level: First
- Area: 53.94 Square Feet
- Dimensions: 9.3x5.8
Bathroom 3
- Features: Shower No Tub, Stone Counters
- Level: First
- Area: 54.52 Square Feet
- Dimensions: 9.4x5.8
Balcony porch lanai
- Features: Kitchen Island, Granite Counters, Wet Bar
- Level: First
- Area: 212.52 Square Feet
- Dimensions: 15.4x13.8
Den
- Level: First
- Area: 176.8 Square Feet
- Dimensions: 13x13.6
Dinette
- Level: First
- Area: 131 Square Feet
- Dimensions: 13.1x10
Dining room
- Features: Granite Counters
- Level: First
- Area: 151.2 Square Feet
- Dimensions: 12x12.6
Kitchen
- Features: Breakfast Bar, Built-in Features, Granite Counters, Kitchen Island, Stone Counters, Pantry, No Closet
- Level: First
- Area: 336 Square Feet
- Dimensions: 16x21
Laundry
- Features: Pantry, Granite Counters
- Level: First
- Area: 77.44 Square Feet
- Dimensions: 6.4x12.1
Living room
- Features: Ceiling Fan(s), Handicapped Accessible, No Closet
- Level: First
- Area: 371.52 Square Feet
- Dimensions: 17.2x21.6
Heating
- Electric, Heat Pump
Cooling
- Central Air
Appliances
- Included: Oven, Cooktop, Dishwasher, Disposal, Dryer, Electric Water Heater, Exhaust Fan, Microwave, Refrigerator, Washer, Wine Refrigerator
- Laundry: Laundry Room
Features
- Built-in Features, Ceiling Fan(s), Crown Molding, Eating Space In Kitchen, High Ceilings, Open Floorplan, Primary Bedroom Main Floor, Solid Surface Counters, Split Bedroom, Stone Counters, Thermostat, Tray Ceiling(s), Walk-In Closet(s)
- Flooring: Carpet, Tile, Hardwood
- Doors: Outdoor Grill, Outdoor Kitchen, Sliding Doors
- Windows: Blinds, ENERGY STAR Qualified Windows, Rods, Window Treatments
- Has fireplace: No
Interior area
- Total structure area: 3,689
- Total interior livable area: 2,662 sqft
Video & virtual tour
Property
Parking
- Total spaces: 2
- Parking features: Driveway, Garage Door Opener, Other, Oversized, Split Garage
- Attached garage spaces: 2
- Has uncovered spaces: Yes
- Details: Garage Dimensions: 24x20
Accessibility
- Accessibility features: Accessible Approach with Ramp, Accessible Common Area, Accessible Electrical and Environmental Controls, Accessible Entrance, Accessible Full Bath, Visitor Bathroom, Accessible Hallway(s), Accessible Central Living Area, Accessible Washer/Dryer, Central Living Area
Features
- Levels: One
- Stories: 1
- Patio & porch: Covered, Front Porch, Patio, Screened
- Exterior features: Dog Run, Irrigation System, Lighting, Outdoor Grill, Outdoor Kitchen, Sidewalk, Sprinkler Metered
- Has private pool: Yes
- Pool features: Auto Cleaner, Gunite, Heated, In Ground, Lighting, Pool Sweep, Screen Enclosure, Self Cleaning
- Has spa: Yes
- Spa features: In Ground
- Has view: Yes
- View description: Pool
Lot
- Size: 9,583 Square Feet
- Dimensions: 81 x 120
- Features: Level, Near Golf Course, Sidewalk
- Residential vegetation: Trees/Landscaped
Details
- Additional structures: Outdoor Kitchen
- Parcel number: 3454624400
- Zoning: PUD
- Special conditions: None
Construction
Type & style
- Home type: SingleFamily
- Architectural style: Ranch
- Property subtype: Single Family Residence
- Attached to another structure: Yes
Materials
- Block, Stucco
- Foundation: Other
- Roof: Tile
Condition
- Completed
- New construction: No
- Year built: 2008
Details
- Builder name: Arthur Rutenberg/Midas Const
Utilities & green energy
- Sewer: Public Sewer
- Water: Public
- Utilities for property: Cable Connected, Electricity Connected, Fiber Optics, Phone Available, Propane, Public, Sewer Connected, Sprinkler Well, Underground Utilities, Water Connected
Community & HOA
Community
- Features: Gated Community - No Guard, Golf Carts OK, Golf, Sidewalks, Special Community Restrictions
- Security: Gated Community, Security Lights, Smoke Detector(s)
- Subdivision: JULIETTE FALLS
HOA
- Has HOA: Yes
- Amenities included: Clubhouse, Gated, Golf Course
- Services included: Common Area Taxes, Reserve Fund, Insurance, Maintenance Grounds, Maintenance Repairs, Private Road
- HOA fee: $110 monthly
- HOA name: Ryan Clapper
- HOA phone: 352-897-2909
- Pet fee: $0 monthly
Location
- Region: Dunnellon
Financial & listing details
- Price per square foot: $220/sqft
- Tax assessed value: $474,929
- Annual tax amount: $7,726
- Date on market: 11/21/2025
- Cumulative days on market: 302 days
- Listing terms: Cash,Conventional,FHA,VA Loan
- Ownership: Fee Simple
- Total actual rent: 0
- Electric utility on property: Yes
- Road surface type: Paved, Asphalt
Estimated market value
$569,500
$541,000 - $598,000
$2,829/mo
Price history
Price history
| Date | Event | Price |
|---|---|---|
| 11/28/2025 | Price change | $584,900-2.5%$220/sqft |
Source: | ||
| 11/26/2025 | Listed for sale | $599,900$225/sqft |
Source: | ||
| 11/1/2025 | Listing removed | $599,900$225/sqft |
Source: | ||
| 8/6/2025 | Price change | $599,900-3.2%$225/sqft |
Source: | ||
| 6/27/2025 | Price change | $619,900-1.6%$233/sqft |
Source: | ||
Public tax history
Public tax history
| Year | Property taxes | Tax assessment |
|---|---|---|
| 2024 | $7,727 +0.4% | $474,929 +1.3% |
| 2023 | $7,695 +54.6% | $469,016 +40% |
| 2022 | $4,978 -0.2% | $335,013 +3% |
Find assessor info on the county website
BuyAbility℠ payment
Est. payment
$3,913/mo
Principal & interest
$2808
Property taxes
$790
Other costs
$315
Climate risks
Neighborhood: 34432
Nearby schools
GreatSchools rating
- 5/10Dunnellon Elementary SchoolGrades: PK-5Distance: 3.3 mi
- 4/10Dunnellon Middle SchoolGrades: 6-8Distance: 5.6 mi
- 2/10Dunnellon High SchoolGrades: 9-12Distance: 3 mi
Schools provided by the listing agent
- Elementary: Dunnellon Elementary School
- Middle: Dunnellon Middle School
- High: Dunnellon High School
Source: Stellar MLS. This data may not be complete. We recommend contacting the local school district to confirm school assignments for this home.
Open to renting?
Browse rentals near this home.- Loading
- Loading
