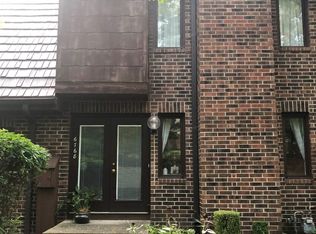Move in ready condo and maintenance free living includes 4 pools, tennis courts, and club house are all available throughout this association. Updates made in 2019: new Marble Countertops in kitchen, new ceramic kitchen flooring, new bamboo flooring throughout the rest of main floor including the main floor bedroom. The 2 bedrooms upstairs and the stairs all have new carpet, New Stainless steel Refrigerator, Stainless steel Range, and New Water heater. Plus all new fresh paint throughout the Condo. All appliances stay with Condo including washer and dryer. Your water, sewer, trash are included in the association dues.
This property is off market, which means it's not currently listed for sale or rent on Zillow. This may be different from what's available on other websites or public sources.

