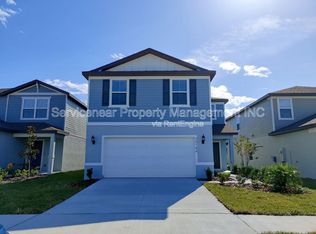Experience stylish, easy living in the exclusive, gated community of Wesbridge! This beautifully upgraded 4-bedroom, 3.5-bath home is now available for rent, offering comfort, convenience, and exceptional amenities. From the inviting two-story foyer with its stunning accent wall to the rich luxury vinyl plank flooring that flows throughout, every detail has been thoughtfully planned for your enjoyment. The expansive kitchen is perfect for home chefs, featuring granite countertops, stainless steel appliances, elegant 42" crowned cabinets, and plenty of workspace. Entertain friends and family in the spacious dining area large enough for eight guests enhanced by updated, modern lighting. Step outside to a large, private backyard with durable vinyl fencing, ideal for outdoor relaxation or entertaining. On the main floor, a generous primary suite awaits, along with a flexible den (perfect for a home office or reading nook) and a convenient half bath for guests. An eye-catching staircase leads to a split-floor layout upstairs, offering privacy and thoughtful space for family or roommates. Perfectly located, this home is within walking distance to all three local schools, making daily routines easy for families. Enjoy access to Wesbridge's fantastic community amenities, including a pool, playground, and community center. You're just minutes away from shopping, dining, Boyette Family Farm, top-rated healthcare, and the soon-to-open Johns Hopkins Children's Hospital.
House for rent
$2,995/mo
6658 Devlin Ln, Wesley Chapel, FL 33545
4beds
2,894sqft
Price may not include required fees and charges.
Singlefamily
Available Mon Sep 1 2025
Cats, dogs OK
Central air
In unit laundry
2 Attached garage spaces parking
Electric, central
What's special
- 12 days
- on Zillow |
- -- |
- -- |
Travel times
Looking to buy when your lease ends?
Consider a first-time homebuyer savings account designed to grow your down payment with up to a 6% match & 4.15% APY.
Facts & features
Interior
Bedrooms & bathrooms
- Bedrooms: 4
- Bathrooms: 4
- Full bathrooms: 3
- 1/2 bathrooms: 1
Heating
- Electric, Central
Cooling
- Central Air
Appliances
- Included: Dishwasher, Dryer, Microwave, Range, Refrigerator, Stove, Washer
- Laundry: In Unit, Laundry Room
Features
- Chair Rail
- Flooring: Carpet
Interior area
- Total interior livable area: 2,894 sqft
Property
Parking
- Total spaces: 2
- Parking features: Attached, Covered
- Has attached garage: Yes
- Details: Contact manager
Features
- Stories: 2
- Exterior features: Chair Rail, Clubhouse, Electric Water Heater, Gated Community - No Guard, Grounds Care included in rent, Heating system: Central, Heating: Electric, Irrigation System, Laundry Room, Pool, Rain Gutters, Sidewalk, View Type: Trees/Woods, Wesbridge Home Owners Association
Details
- Parcel number: 0426200120017000120
Construction
Type & style
- Home type: SingleFamily
- Property subtype: SingleFamily
Condition
- Year built: 2022
Community & HOA
Community
- Features: Clubhouse
Location
- Region: Wesley Chapel
Financial & listing details
- Lease term: 12 Months
Price history
| Date | Event | Price |
|---|---|---|
| 8/13/2025 | Price change | $2,995-6.4%$1/sqft |
Source: Stellar MLS #TB8414764 | ||
| 8/6/2025 | Listing removed | $534,000$185/sqft |
Source: | ||
| 8/6/2025 | Listed for rent | $3,200$1/sqft |
Source: Stellar MLS #TB8414764 | ||
| 6/30/2025 | Price change | $534,000-0.9%$185/sqft |
Source: | ||
| 6/6/2025 | Listed for sale | $539,000+15.9%$186/sqft |
Source: | ||
![[object Object]](https://photos.zillowstatic.com/fp/98f3be493c1e4cd23a941508b7f53042-p_i.jpg)
