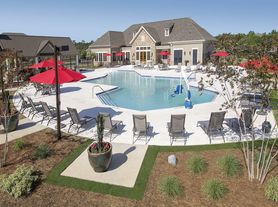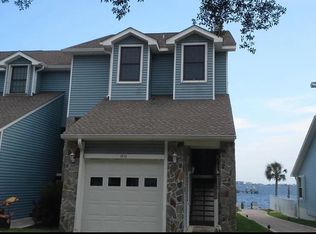Move In Ready brick home includes lawn care, with 3 bedrooms, separate office/den, 2 baths. Home features hugh kitchen with granite counter tops, island and breakfast area, great room (10' ceiling), plantation blinds, tiled master shower, enclosed patio/sunroom, large covered front porch, ADT alarm system on all doors & windows, attached 2 car garage, sprinkle system with yard maintenance included. Also includes access to Holley By The Sea amenities with workout areas, free weights & machines, events rooms, 3 pools , sauna, steam room, eight tennis courts, basketball courts & pickle ball courts & more.
House for rent
$2,600/mo
6658 Redfield St, Navarre, FL 32566
3beds
2,445sqft
Price may not include required fees and charges.
Singlefamily
Available now
No pets
Ceiling fan
-- Laundry
4 Garage spaces parking
Electric
What's special
Large covered front porchSprinkle systemTiled master showerPlantation blindsBreakfast area
- 41 days |
- -- |
- -- |
Travel times
Renting now? Get $1,000 closer to owning
Unlock a $400 renter bonus, plus up to a $600 savings match when you open a Foyer+ account.
Offers by Foyer; terms for both apply. Details on landing page.
Facts & features
Interior
Bedrooms & bathrooms
- Bedrooms: 3
- Bathrooms: 2
- Full bathrooms: 2
Rooms
- Room types: Breakfast Nook, Dining Room, Office, Sun Room
Heating
- Electric
Cooling
- Ceiling Fan
Appliances
- Included: Dishwasher, Microwave, Oven, Refrigerator
Features
- Breakfast Bar, Ceiling Fan(s), Ceiling Raised, Ceiling Tray/Cofferd, Vaulted Ceiling(s), Woodwork Painted
- Flooring: Carpet
Interior area
- Total interior livable area: 2,445 sqft
Property
Parking
- Total spaces: 4
- Parking features: Garage, Covered
- Has garage: Yes
- Details: Contact manager
Features
- Exterior features: Contact manager
- Has water view: Yes
- Water view: Waterfront
Details
- Parcel number: 182S261920065000050
Construction
Type & style
- Home type: SingleFamily
- Architectural style: Contemporary
- Property subtype: SingleFamily
Materials
- Roof: Shake Shingle
Condition
- Year built: 2013
Utilities & green energy
- Utilities for property: Cable Available
Community & HOA
Community
- Features: Fitness Center, Playground, Tennis Court(s)
HOA
- Amenities included: Fitness Center, Tennis Court(s)
Location
- Region: Navarre
Financial & listing details
- Lease term: 1 Year
Price history
| Date | Event | Price |
|---|---|---|
| 8/26/2025 | Listed for rent | $2,600$1/sqft |
Source: Navarre Area BOR #983992 | ||
| 8/15/2025 | Price change | $449,000-4.4%$184/sqft |
Source: | ||
| 4/23/2025 | Price change | $469,900-4.1%$192/sqft |
Source: | ||
| 3/17/2025 | Listed for sale | $489,900+92.9%$200/sqft |
Source: | ||
| 2/26/2015 | Sold | $254,000-1.9%$104/sqft |
Source: | ||

