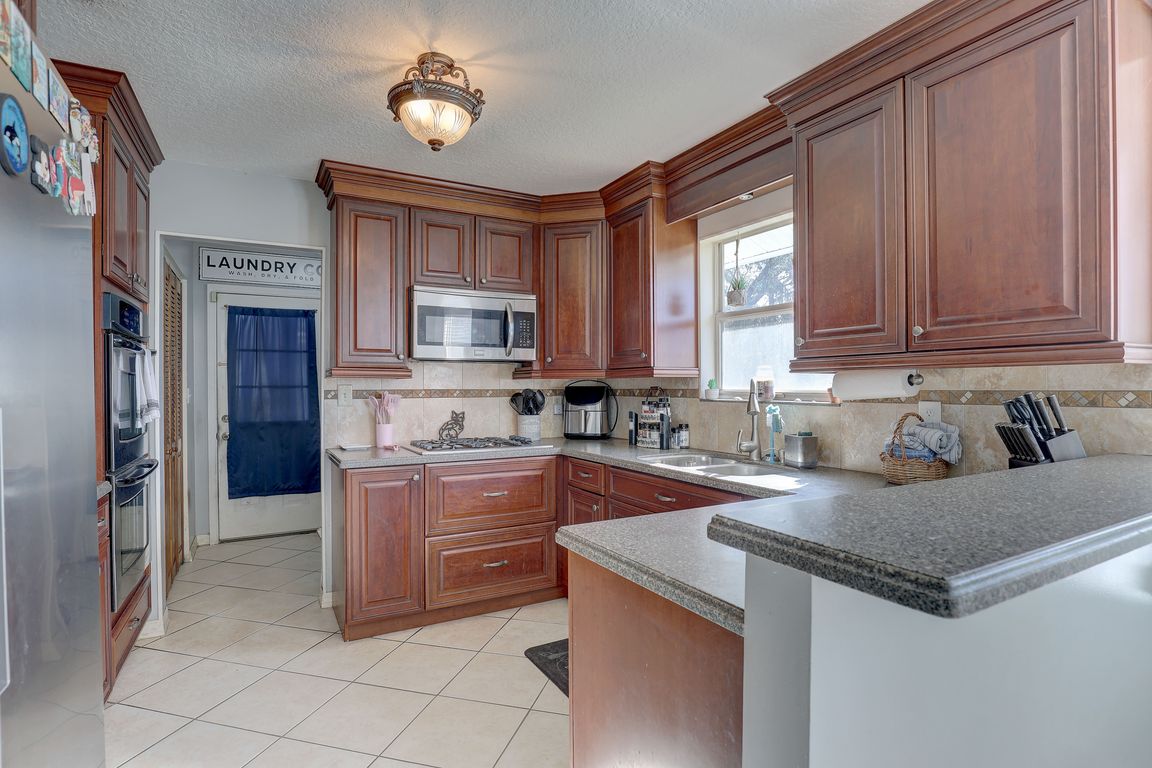
For salePrice cut: $10K (8/28)
$365,000
3beds
2,281sqft
6658 W Woodlynn Ln, Homosassa, FL 34448
3beds
2,281sqft
Single family residence
Built in 1993
1.05 Acres
4 Attached garage spaces
$160 price/sqft
What's special
HIGHLY MOTIVATED SELLERS!!! 30-YEAR ARCHITECTURAL SHINGLE ROOF 2017, HVAC 2024, WELL PUMP 2024, 20X16 ALUMINUM UTILITY BUILDING, 27X14 DETACHED GARAGE/WORKSHOP, 22X22 ATTACHED GARAGE, NEW STAINLESS-STEEL APPLIANCES, GORGEOUS WOODEN BRIDGE OVER A TROPICAL POND LEADING TO A GAZEBO, FULLY FENCED YARD W/DOG RUN, GAS FIREPLACE, NEW CERAMIC TILE, NEW INTERIOR PAINT! ...
- 236 days
- on Zillow |
- 1,948 |
- 98 |
Source: Stellar MLS,MLS#: W7871203 Originating MLS: Orlando Regional
Originating MLS: Orlando Regional
Travel times
Kitchen
Living Room
Dining Room
Zillow last checked: 7 hours ago
Listing updated: August 28, 2025 at 03:46am
Listing Provided by:
Robert Marier II PA 727-836-0780,
LPT REALTY, LLC 877-366-2213,
Larry Fischer 727-300-6681,
LPT REALTY, LLC.
Source: Stellar MLS,MLS#: W7871203 Originating MLS: Orlando Regional
Originating MLS: Orlando Regional

Facts & features
Interior
Bedrooms & bathrooms
- Bedrooms: 3
- Bathrooms: 3
- Full bathrooms: 2
- 1/2 bathrooms: 1
Rooms
- Room types: Bonus Room, Living Room
Primary bedroom
- Features: Ceiling Fan(s), En Suite Bathroom, Walk-In Closet(s)
- Level: Second
- Area: 270 Square Feet
- Dimensions: 18x15
Bedroom 2
- Features: Ceiling Fan(s), Built-in Closet
- Level: Second
- Area: 156 Square Feet
- Dimensions: 13x12
Bedroom 3
- Features: Ceiling Fan(s), Built-in Closet
- Level: Second
- Area: 144 Square Feet
- Dimensions: 12x12
Bonus room
- Features: Ceiling Fan(s), No Closet
- Level: First
- Area: 208 Square Feet
- Dimensions: 16x13
Dining room
- Level: First
- Area: 144 Square Feet
- Dimensions: 12x12
Family room
- Features: Ceiling Fan(s)
- Level: First
- Area: 324 Square Feet
- Dimensions: 18x18
Kitchen
- Features: Breakfast Bar, Pantry, Built-in Closet
- Level: First
- Area: 120 Square Feet
- Dimensions: 12x10
Living room
- Features: Ceiling Fan(s)
- Level: First
- Area: 324 Square Feet
- Dimensions: 18x18
Heating
- Central
Cooling
- Central Air
Appliances
- Included: Dishwasher, Dryer, Exhaust Fan, Gas Water Heater, Range, Refrigerator, Washer
- Laundry: Gas Dryer Hookup, Inside, Laundry Room
Features
- Ceiling Fan(s), Eating Space In Kitchen, High Ceilings, Kitchen/Family Room Combo, Open Floorplan, PrimaryBedroom Upstairs, Solid Surface Counters, Solid Wood Cabinets, Split Bedroom, Thermostat, Walk-In Closet(s)
- Flooring: Carpet, Ceramic Tile, Hardwood
- Windows: Blinds, Double Pane Windows
- Has fireplace: Yes
- Fireplace features: Gas, Living Room
- Furnished: Yes
Interior area
- Total structure area: 3,143
- Total interior livable area: 2,281 sqft
Video & virtual tour
Property
Parking
- Total spaces: 4
- Parking features: Driveway, Garage Door Opener, Ground Level, Oversized, Workshop in Garage
- Attached garage spaces: 4
- Has uncovered spaces: Yes
- Details: Garage Dimensions: 22x22
Features
- Levels: Two
- Stories: 2
- Patio & porch: Covered, Deck, Front Porch
- Exterior features: Courtyard, Dog Run, Garden, Lighting, Private Mailbox, Storage
- Has private pool: Yes
- Pool features: Above Ground, Deck
- Fencing: Fenced,Wire,Wood
- Has view: Yes
- View description: Garden, Pool, Trees/Woods
Lot
- Size: 1.05 Acres
- Features: Cleared, Corner Lot, Landscaped, Level, Oversized Lot
Details
- Additional structures: Gazebo, Kennel/Dog Run, Shed(s), Storage, Workshop
- Parcel number: 17E19S360280000000570
- Zoning: LDRMH
- Special conditions: None
Construction
Type & style
- Home type: SingleFamily
- Property subtype: Single Family Residence
Materials
- Block, Vinyl Siding
- Foundation: Slab
- Roof: Shingle
Condition
- Completed
- New construction: No
- Year built: 1993
Utilities & green energy
- Sewer: Septic Tank
- Water: Well
- Utilities for property: BB/HS Internet Available, Cable Connected, Electricity Connected, Natural Gas Connected, Phone Available, Street Lights, Water Connected
Community & HOA
Community
- Subdivision: GREEN ACRES UNIT 08
HOA
- Has HOA: No
- Pet fee: $0 monthly
Location
- Region: Homosassa
Financial & listing details
- Price per square foot: $160/sqft
- Tax assessed value: $278,955
- Annual tax amount: $1,825
- Date on market: 1/7/2025
- Listing terms: Cash,Conventional,FHA,VA Loan
- Ownership: Fee Simple
- Total actual rent: 0
- Electric utility on property: Yes
- Road surface type: Paved