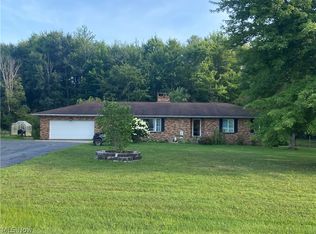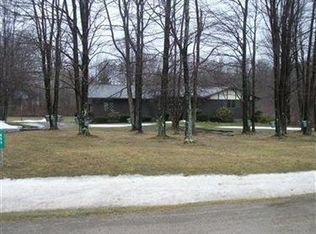Sold for $267,000
$267,000
666 E Windsor Rd, Orwell, OH 44076
3beds
1,970sqft
Single Family Residence
Built in 1977
2.38 Acres Lot
$281,000 Zestimate®
$136/sqft
$1,957 Estimated rent
Home value
$281,000
Estimated sales range
Not available
$1,957/mo
Zestimate® history
Loading...
Owner options
Explore your selling options
What's special
Welcome to this well-maintained 3-bedroom 2-bath home situated on 2.38 peaceful acres in the heart of Orwell. Offering 1.970 square feet of comfortable living space, the property blends rustic charm with practical amenities. Built in 1977, the home features a warm and inviting family room with a stunning wood-burning fireplace, perfect for cozy evenings. A sliding glass door leads to a walkout deck with beautiful views of the backyard--ideal for relaxing and entertaining.
The walkout basement includes a second fireplace and offers excellent potential to be finished into additional living space, whether your planning a rec room, home office, or quest suite. Laundry hook-ups are both on the main floor and basement, providing flexibility and convenience.
With three spacious bedrooms, two full bathrooms, and plenty of room inside and out, this home is ready for your personal touch. Enjoy the peace and privacy of country living while staying close to local amenities.
Zillow last checked: 8 hours ago
Listing updated: September 18, 2025 at 03:37pm
Listing Provided by:
Wenona L Herrmann 440-964-7142 harborrealty@gmail.com,
Harbor Realty,
Jennifer L Bartone 440-645-6967,
Harbor Realty
Bought with:
Jason Melidona, 2021006473
Brokers Realty Group
Source: MLS Now,MLS#: 5126927 Originating MLS: Ashtabula County REALTORS
Originating MLS: Ashtabula County REALTORS
Facts & features
Interior
Bedrooms & bathrooms
- Bedrooms: 3
- Bathrooms: 2
- Full bathrooms: 2
- Main level bathrooms: 2
- Main level bedrooms: 3
Primary bedroom
- Description: Flooring: Carpet
- Level: First
- Dimensions: 16 x 11
Bedroom
- Description: Flooring: Wood
- Level: First
- Dimensions: 12 x 10
Bedroom
- Description: Flooring: Carpet
- Level: First
- Dimensions: 12 x 10
Primary bathroom
- Description: Flooring: Carpet
- Level: First
- Dimensions: 5 x 7
Bathroom
- Description: Flooring: Luxury Vinyl Tile
- Level: First
- Dimensions: 8 x 8
Dining room
- Description: Flooring: Wood
- Level: First
- Dimensions: 16 x 13
Family room
- Description: Flooring: Wood
- Level: First
- Dimensions: 21 x 16
Kitchen
- Description: Flooring: Linoleum
- Level: First
- Dimensions: 16 x 10
Living room
- Description: Flooring: Wood
- Level: First
- Dimensions: 22 x 13
Heating
- Baseboard, Fireplace(s)
Cooling
- Attic Fan
Appliances
- Included: Built-In Oven, Range
- Laundry: In Hall, Main Level
Features
- Basement: Full,Unfinished
- Number of fireplaces: 2
- Fireplace features: Wood Burning
Interior area
- Total structure area: 1,970
- Total interior livable area: 1,970 sqft
- Finished area above ground: 1,970
Property
Parking
- Total spaces: 1
- Parking features: Attached, Driveway, Garage
- Attached garage spaces: 1
Features
- Levels: One
- Stories: 1
- Patio & porch: Deck
Lot
- Size: 2.38 Acres
Details
- Parcel number: 100070000100
Construction
Type & style
- Home type: SingleFamily
- Architectural style: Ranch
- Property subtype: Single Family Residence
Materials
- Wood Siding
- Roof: Asphalt,Fiberglass
Condition
- Year built: 1977
Utilities & green energy
- Sewer: Septic Tank
- Water: Private, Well
Community & neighborhood
Location
- Region: Orwell
- Subdivision: Colebrook
Price history
| Date | Event | Price |
|---|---|---|
| 9/17/2025 | Sold | $267,000-11%$136/sqft |
Source: | ||
| 9/8/2025 | Pending sale | $300,000$152/sqft |
Source: | ||
| 7/28/2025 | Contingent | $300,000$152/sqft |
Source: | ||
| 6/30/2025 | Price change | $300,000-3.2%$152/sqft |
Source: | ||
| 6/3/2025 | Listed for sale | $310,000+47.6%$157/sqft |
Source: | ||
Public tax history
Tax history is unavailable.
Neighborhood: 44076
Nearby schools
GreatSchools rating
- 5/10Grand Valley Middle SchoolGrades: 5-8Distance: 5.2 mi
- 6/10Grand Valley High SchoolGrades: 9-12Distance: 5.2 mi
- 6/10Grand Valley Elementary SchoolGrades: K-4Distance: 5.2 mi
Schools provided by the listing agent
- District: Grand Valley LSD - 405
Source: MLS Now. This data may not be complete. We recommend contacting the local school district to confirm school assignments for this home.
Get pre-qualified for a loan
At Zillow Home Loans, we can pre-qualify you in as little as 5 minutes with no impact to your credit score.An equal housing lender. NMLS #10287.
Sell for more on Zillow
Get a Zillow Showcase℠ listing at no additional cost and you could sell for .
$281,000
2% more+$5,620
With Zillow Showcase(estimated)$286,620

