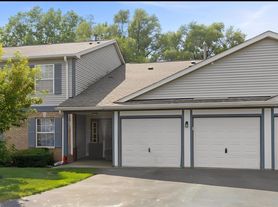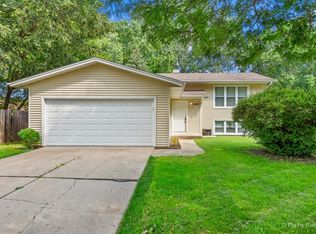Discover your dream rental in desirable Elgin a fully remodeled 3-bedroom, 2.5-bathroom home that's move-in ready. Freshly painted from top to bottom in crisp, modern tones. Soaring vaulted ceilings and an open-concept layout create a bright, airy flow, while the expansive unfinished basement is primed for your custom touch home gym, media room, or endless storage.
The kitchen shines with stainless steel appliances, sleek white cabinetry, and gleaming quartz countertops, flowing effortlessly into spacious living and dining areas perfect for hosting or quiet nights in. Every bathroom has been remodeled with contemporary fixtures and finishes for a spa-like retreat.
Step outside to your private sanctuary: a fully fenced backyard with a sprawling two-tier deck, ideal for summer barbecues, morning coffee, or evening relaxation. Plus, enjoy the convenience of a 2-car attached garage.
This turnkey gem won't last available now. Schedule your tour today and claim this stunning, newly remodeled rental as yours!
Tenant is responsible for all utilities. No smoking.
House for rent
Accepts Zillow applications
$2,949/mo
666 Mariner Dr, Elgin, IL 60120
3beds
1,900sqft
Price may not include required fees and charges.
Single family residence
Available now
Small dogs OK
Central air
In unit laundry
Attached garage parking
Forced air
What's special
Contemporary fixtures and finishesFully fenced backyardSleek white cabinetryPrivate sanctuaryOpen-concept layoutGleaming quartz countertopsSoaring vaulted ceilings
- 13 days |
- -- |
- -- |
Travel times
Facts & features
Interior
Bedrooms & bathrooms
- Bedrooms: 3
- Bathrooms: 3
- Full bathrooms: 2
- 1/2 bathrooms: 1
Heating
- Forced Air
Cooling
- Central Air
Appliances
- Included: Dishwasher, Dryer, Microwave, Oven, Refrigerator, Washer
- Laundry: In Unit
Interior area
- Total interior livable area: 1,900 sqft
Property
Parking
- Parking features: Attached
- Has attached garage: Yes
- Details: Contact manager
Features
- Exterior features: Heating system: Forced Air, No Utilities included in rent
Details
- Parcel number: 0619202011
Construction
Type & style
- Home type: SingleFamily
- Property subtype: Single Family Residence
Community & HOA
Location
- Region: Elgin
Financial & listing details
- Lease term: 1 Year
Price history
| Date | Event | Price |
|---|---|---|
| 11/9/2025 | Price change | $2,949-6.4%$2/sqft |
Source: Zillow Rentals | ||
| 11/1/2025 | Listed for rent | $3,149$2/sqft |
Source: Zillow Rentals | ||
| 9/3/2025 | Sold | $303,845+16.9%$160/sqft |
Source: | ||
| 7/24/2025 | Contingent | $259,900$137/sqft |
Source: | ||
| 7/21/2025 | Listed for sale | $259,900+80.5%$137/sqft |
Source: | ||

