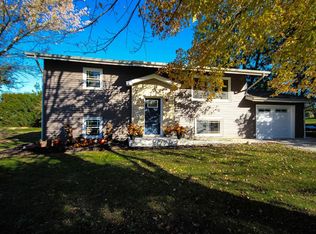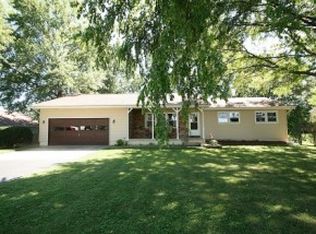Sold for $122,500
$122,500
6660 Majors Ln, Decatur, IL 62521
3beds
1,676sqft
Single Family Residence
Built in 1962
0.48 Acres Lot
$140,200 Zestimate®
$73/sqft
$1,407 Estimated rent
Home value
$140,200
$118,000 - $167,000
$1,407/mo
Zestimate® history
Loading...
Owner options
Explore your selling options
What's special
This charming 3-bedroom ranch is located in the highly sought-after Mt. Zion School District and offers plenty of space for comfortable living. Featuring a large fenced backyard with a shed for extra storage, this home has everything you need. Inside, you'll find a welcoming living room, a large family room with built-ins and a cozy wood-burning fireplace, a dining room, and a kitchen. The dry basement offers endless opportunities for expansion, including a workshop area. Step outside to unwind in the sunroom or on the patio, perfect for relaxing or entertaining. This home is ready for you to make it your own!
Zillow last checked: 8 hours ago
Listing updated: November 05, 2024 at 09:03am
Listed by:
Megan Jesse 217-875-8081,
Glenda Williamson Realty
Bought with:
Matthew Roush, 475.190648
Glenda Williamson Realty
Source: CIBR,MLS#: 6246233 Originating MLS: Central Illinois Board Of REALTORS
Originating MLS: Central Illinois Board Of REALTORS
Facts & features
Interior
Bedrooms & bathrooms
- Bedrooms: 3
- Bathrooms: 1
- Full bathrooms: 1
Bedroom
- Description: Flooring: Carpet
- Level: Main
- Dimensions: 8.3 x 9.1
Bedroom
- Description: Flooring: Carpet
- Level: Main
- Dimensions: 13.9 x 9.1
Bedroom
- Description: Flooring: Hardwood
- Level: Main
- Dimensions: 12.11 x 9.11
Dining room
- Description: Flooring: Carpet
- Level: Main
- Dimensions: 7.2 x 11.5
Family room
- Description: Flooring: Carpet
- Level: Main
- Dimensions: 11 x 18
Other
- Description: Flooring: Vinyl
- Level: Main
- Dimensions: 5.1 x 9.11
Kitchen
- Description: Flooring: Vinyl
- Level: Main
- Dimensions: 8.1 x 11.5
Living room
- Description: Flooring: Carpet
- Level: Main
- Dimensions: 30.3 x 25.3
Sunroom
- Description: Flooring: Concrete
- Level: Main
- Dimensions: 13.3 x 9.4
Heating
- Forced Air, Gas
Cooling
- Central Air
Appliances
- Included: Built-In, Cooktop, Gas Water Heater, Microwave, Oven, Refrigerator, Range Hood
Features
- Fireplace, Main Level Primary, Workshop
- Basement: Unfinished,Full
- Number of fireplaces: 1
- Fireplace features: Wood Burning
Interior area
- Total structure area: 1,676
- Total interior livable area: 1,676 sqft
- Finished area above ground: 1,676
- Finished area below ground: 0
Property
Parking
- Total spaces: 2
- Parking features: Detached, Garage
- Garage spaces: 2
Features
- Levels: One
- Stories: 1
- Patio & porch: Patio
- Exterior features: Fence, Shed, Workshop
- Fencing: Yard Fenced
Lot
- Size: 0.48 Acres
Details
- Additional structures: Shed(s)
- Parcel number: 091334202005
- Zoning: MUN
- Special conditions: None
Construction
Type & style
- Home type: SingleFamily
- Architectural style: Ranch
- Property subtype: Single Family Residence
Materials
- Vinyl Siding
- Foundation: Basement
- Roof: Asphalt,Shingle
Condition
- Year built: 1962
Utilities & green energy
- Sewer: Septic Tank
- Water: Public
Community & neighborhood
Location
- Region: Decatur
- Subdivision: Moses 1st Add
Other
Other facts
- Road surface type: Concrete
Price history
| Date | Event | Price |
|---|---|---|
| 11/1/2024 | Sold | $122,500+2.1%$73/sqft |
Source: | ||
| 10/25/2024 | Pending sale | $120,000$72/sqft |
Source: | ||
| 10/22/2024 | Contingent | $120,000$72/sqft |
Source: | ||
| 10/16/2024 | Listed for sale | $120,000$72/sqft |
Source: | ||
Public tax history
| Year | Property taxes | Tax assessment |
|---|---|---|
| 2024 | $2,486 +4.8% | $50,542 +7.6% |
| 2023 | $2,373 +8% | $46,963 +6.4% |
| 2022 | $2,196 +18.8% | $44,157 +5.5% |
Find assessor info on the county website
Neighborhood: 62521
Nearby schools
GreatSchools rating
- 8/10Mt Zion Elementary SchoolGrades: 2-3Distance: 2.8 mi
- 4/10Mt Zion Jr High SchoolGrades: 7-8Distance: 3 mi
- 9/10Mt Zion High SchoolGrades: 9-12Distance: 3.1 mi
Schools provided by the listing agent
- District: Mt Zion Dist 3
Source: CIBR. This data may not be complete. We recommend contacting the local school district to confirm school assignments for this home.
Get pre-qualified for a loan
At Zillow Home Loans, we can pre-qualify you in as little as 5 minutes with no impact to your credit score.An equal housing lender. NMLS #10287.

