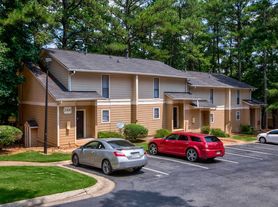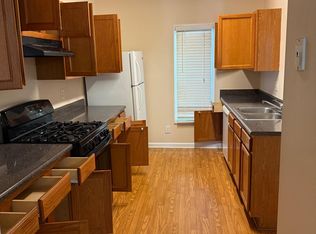Newly renovated Townhome. Looks absolutely immaculate! Located in a quinte quite subdivision free from heavy traffic and noise.
Newly remolded with a lot of care and attention to detail. New Cabinets, Granite Countertop, Oven hood, Laminate Floors, Bathrooms sinks/Toilets, Windows and more!
Town home includes a cozy backyard and functioning fireplace.
Located walking distance to Graves park which includes a nice picnic area and soccer fields.
5 minutes driving from both Highway 85 and 285, very convenient and can get to the city in 25 minutes.
Also 5 minutes away from several shopping centers and grocery stores/farmers markets
Schedule a tour as soon as possible.
Renter responsible for all utilites
Townhouse for rent
Accepts Zillow applications
$1,650/mo
6662 Witherington Ct, Norcross, GA 30093
2beds
1,092sqft
Price may not include required fees and charges.
Townhouse
Available now
No pets
Central air
Hookups laundry
Off street parking
Heat pump
What's special
- 50 days |
- -- |
- -- |
Travel times
Facts & features
Interior
Bedrooms & bathrooms
- Bedrooms: 2
- Bathrooms: 2
- Full bathrooms: 2
Heating
- Heat Pump
Cooling
- Central Air
Appliances
- Included: Dishwasher, Oven, Refrigerator, WD Hookup
- Laundry: Hookups
Features
- WD Hookup
- Flooring: Hardwood
Interior area
- Total interior livable area: 1,092 sqft
Property
Parking
- Parking features: Off Street
- Details: Contact manager
Details
- Parcel number: 6193B004
Construction
Type & style
- Home type: Townhouse
- Property subtype: Townhouse
Building
Management
- Pets allowed: No
Community & HOA
Location
- Region: Norcross
Financial & listing details
- Lease term: 1 Year
Price history
| Date | Event | Price |
|---|---|---|
| 10/8/2025 | Listing removed | -- |
Source: Owner | ||
| 10/6/2025 | Price change | $1,650-2.9%$2/sqft |
Source: Zillow Rentals | ||
| 9/4/2025 | Listed for rent | $1,700$2/sqft |
Source: Zillow Rentals | ||
| 8/26/2025 | Listed for sale | $235,000+2.2%$215/sqft |
Source: Owner | ||
| 8/26/2025 | Listing removed | $1,700$2/sqft |
Source: Zillow Rentals | ||

