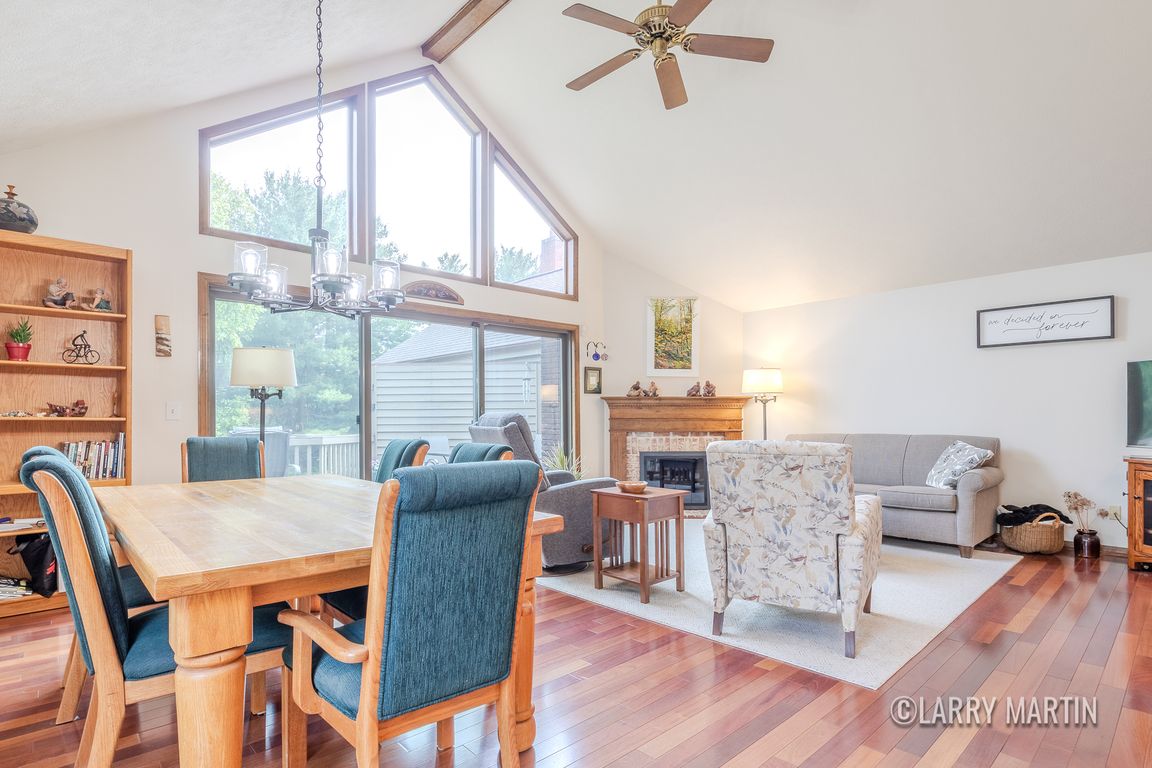
ActivePrice cut: $5.1K (9/22)
$429,900
2beds
1,996sqft
6663 Waybridge Dr SE #37, Grand Rapids, MI 49546
2beds
1,996sqft
Condominium
Built in 1989
2 Garage spaces
$215 price/sqft
$585 monthly HOA fee
What's special
Gas fireplaceFinished lower levelPrivate retreatVibrant flowersThoughtful landscapingSoaring vaulted ceilingsGenerous storage
Welcome to luxury living in the heart of Forest Hills, where elegant design meets everyday comfort. This stunning condo features soaring vaulted ceilings and a breathtaking wall of windows that fills the open concept main floor with natural light. A gas fireplace adds warmth and ambiance to the main living area, ...
- 80 days |
- 831 |
- 12 |
Source: MichRIC,MLS#: 25035214
Travel times
Living Room
Primary Bedroom
Dining Room
Zillow last checked: 7 hours ago
Listing updated: 13 hours ago
Listed by:
Larry E Martin 616-532-7200,
Keller Williams Realty Rivertown 616-288-3244,
Dana L VanderWal 616-485-2176,
Keller Williams Realty Rivertown
Source: MichRIC,MLS#: 25035214
Facts & features
Interior
Bedrooms & bathrooms
- Bedrooms: 2
- Bathrooms: 3
- Full bathrooms: 2
- 1/2 bathrooms: 1
- Main level bedrooms: 1
Primary bedroom
- Level: Main
- Area: 198.44
- Dimensions: 16.40 x 12.10
Bedroom 2
- Level: Lower
- Area: 164.9
- Dimensions: 17.00 x 9.70
Primary bathroom
- Level: Main
- Area: 108.81
- Dimensions: 13.11 x 8.30
Bathroom 2
- Description: Half Bath
- Level: Main
- Area: 35.84
- Dimensions: 6.40 x 5.60
Bathroom 3
- Level: Lower
- Area: 37.44
- Dimensions: 9.11 x 4.11
Dining room
- Level: Main
- Area: 133.77
- Dimensions: 9.10 x 14.70
Family room
- Level: Lower
- Area: 578.14
- Dimensions: 27.40 x 21.10
Kitchen
- Level: Main
- Area: 239.76
- Dimensions: 22.20 x 10.80
Laundry
- Level: Main
- Area: 51.19
- Dimensions: 7.20 x 7.11
Living room
- Level: Main
- Area: 192.57
- Dimensions: 13.10 x 14.70
Utility room
- Level: Lower
- Area: 698.25
- Dimensions: 28.50 x 24.50
Heating
- Forced Air
Cooling
- Central Air
Appliances
- Included: Dishwasher, Dryer, Range, Refrigerator, Washer
- Laundry: Laundry Room, Main Level
Features
- Ceiling Fan(s), Wet Bar, Center Island
- Windows: Insulated Windows
- Basement: Full,Walk-Out Access
- Number of fireplaces: 2
- Fireplace features: Family Room, Living Room
Interior area
- Total structure area: 1,323
- Total interior livable area: 1,996 sqft
- Finished area below ground: 0
Video & virtual tour
Property
Parking
- Total spaces: 2
- Parking features: Attached, Garage Door Opener
- Garage spaces: 2
Features
- Stories: 1
- Exterior features: Balcony
Lot
- Features: Wooded, Rolling Hills, Shrubs/Hedges
Details
- Parcel number: 411909352037
- Zoning description: RES
Construction
Type & style
- Home type: Condo
- Architectural style: Contemporary
- Property subtype: Condominium
Materials
- Wood Siding
- Roof: Shingle
Condition
- New construction: No
- Year built: 1989
Utilities & green energy
- Sewer: Public Sewer
- Water: Public
Community & HOA
HOA
- Has HOA: Yes
- Services included: Water, Trash, Snow Removal, Sewer, Maintenance Grounds
- HOA fee: $585 monthly
- HOA phone: 616-228-4792
Location
- Region: Grand Rapids
Financial & listing details
- Price per square foot: $215/sqft
- Tax assessed value: $166,815
- Annual tax amount: $5,199
- Date on market: 7/16/2025
- Listing terms: Cash,Conventional
- Road surface type: Paved