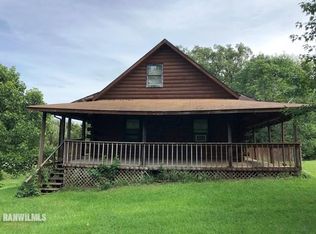Closed
$368,500
6664 E Winneshiek Rd, Ridott, IL 61067
5beds
1,582sqft
Single Family Residence
Built in 1994
2.01 Acres Lot
$390,000 Zestimate®
$233/sqft
$1,856 Estimated rent
Home value
$390,000
Estimated sales range
Not available
$1,856/mo
Zestimate® history
Loading...
Owner options
Explore your selling options
What's special
Introducing a splendid sanctuary offering both comfort and style, nestled in the serene outskirts of Ridott. This home boasts a generous layout featuring 5 spacious bedrooms and 3 full bathrooms. The kitchen provides ample storage and granite countertops. Master bedroom offers gorgeously remodeled bathroom, including heated floors and walk-in closet. With a backdrop of natural beauty, this home isn't just a dwelling but a place to create lasting memories. This home promises a blend of adventure and relaxation. Welcome home to a place where everyday feels like a getaway!
Zillow last checked: 8 hours ago
Listing updated: May 07, 2025 at 08:22am
Listing courtesy of:
Kelsey Fagan 815-227-5900,
Dickerson & Nieman Realtors - Rockford
Bought with:
Lynn Epping
Choice Realty of Freeport
Source: MRED as distributed by MLS GRID,MLS#: 12209626
Facts & features
Interior
Bedrooms & bathrooms
- Bedrooms: 5
- Bathrooms: 3
- Full bathrooms: 3
Primary bedroom
- Level: Main
- Area: 208 Square Feet
- Dimensions: 16X13
Bedroom 2
- Level: Main
- Area: 117 Square Feet
- Dimensions: 13X9
Bedroom 3
- Level: Basement
- Area: 132 Square Feet
- Dimensions: 11X12
Bedroom 4
- Level: Basement
- Area: 165 Square Feet
- Dimensions: 15X11
Bedroom 5
- Level: Basement
- Area: 100 Square Feet
- Dimensions: 10X10
Family room
- Level: Basement
- Area: 288 Square Feet
- Dimensions: 16X18
Kitchen
- Level: Main
- Area: 280 Square Feet
- Dimensions: 20X14
Laundry
- Level: Main
- Area: 70 Square Feet
- Dimensions: 10X7
Living room
- Level: Main
- Area: 374 Square Feet
- Dimensions: 22X17
Heating
- Natural Gas
Cooling
- Central Air
Features
- Basement: Finished,Full
Interior area
- Total structure area: 2,802
- Total interior livable area: 1,582 sqft
- Finished area below ground: 1,250
Property
Parking
- Total spaces: 3
- Parking features: On Site, Garage Owned, Detached, Garage
- Garage spaces: 3
Accessibility
- Accessibility features: No Disability Access
Features
- Stories: 1
Lot
- Size: 2.01 Acres
Details
- Parcel number: 06150840001500
- Special conditions: None
Construction
Type & style
- Home type: SingleFamily
- Property subtype: Single Family Residence
Materials
- Vinyl Siding
Condition
- New construction: No
- Year built: 1994
Utilities & green energy
- Sewer: Septic Tank
- Water: Well
Community & neighborhood
Location
- Region: Ridott
Other
Other facts
- Listing terms: Cash
- Ownership: Fee Simple
Price history
| Date | Event | Price |
|---|---|---|
| 5/7/2025 | Sold | $368,500-7.9%$233/sqft |
Source: | ||
| 4/11/2025 | Pending sale | $399,900$253/sqft |
Source: | ||
| 3/1/2025 | Price change | $399,900-3.6%$253/sqft |
Source: | ||
| 1/14/2025 | Price change | $415,000-3.5%$262/sqft |
Source: | ||
| 11/13/2024 | Listed for sale | $429,900$272/sqft |
Source: | ||
Public tax history
| Year | Property taxes | Tax assessment |
|---|---|---|
| 2024 | $3,109 +2.8% | $40,364 +16.1% |
| 2023 | $3,024 -27.5% | $34,770 -25.5% |
| 2022 | $4,170 -16.1% | $46,666 -14.7% |
Find assessor info on the county website
Neighborhood: 61067
Nearby schools
GreatSchools rating
- 3/10Dakota Elementary SchoolGrades: PK-6Distance: 3.8 mi
- 5/10Dakota Jr Sr High SchoolGrades: 7-12Distance: 3.8 mi
Schools provided by the listing agent
- District: 201
Source: MRED as distributed by MLS GRID. This data may not be complete. We recommend contacting the local school district to confirm school assignments for this home.
Get pre-qualified for a loan
At Zillow Home Loans, we can pre-qualify you in as little as 5 minutes with no impact to your credit score.An equal housing lender. NMLS #10287.
