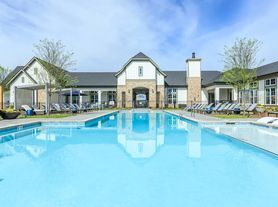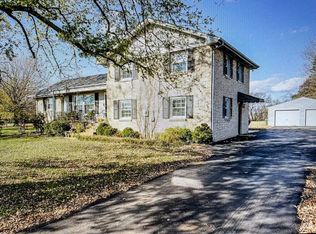Welcome to your dream home in the cozy Falls Grove Neighborhood where charm, comfort, and convenience come together! This beautifully maintained home sits on the main road with sidewalks that loop around the community, perfect for morning walks or evening strolls. Inside, you'll find three spacious bedrooms and 3 baths, with two bedrooms on the main level and a private upstairs suite featuring a huge bonus room ideal for a playroom, home office, or guest retreat. There's ample storage throughout, including two attic spaces and an area under the stairs that allow maximum use of hidden storage. Enjoy the renovated back porch with retractable screens, perfect for entertaining or relaxing year-round, plus a working fireplace with a gas starter and heater for cozy nights in. The three-stall garage provides plenty of room for vehicles, tools, or hobbies. Conveniently located just 15 minutes from downtown Franklin and Eagleville, and 15 minutes from both Spring Hill and Murfreesboro, you'll have easy access to everything whether you take Highway 840 or scenic Arno Road. This Falls Grove gem truly offers modern comfort, practical living, and unbeatable location a home that has it all!
Renter to pay for all utilities; gas, water, electric. Renter to pay HOA fee; includes - large pool, clubhouse, workout gym, tennis & pickleball courts, playground, putting green. No smoking. Only small pets allowed.
House for rent
Accepts Zillow applications
$5,500/mo
6664 Edgemoore Dr, College Grove, TN 37046
3beds
3,850sqft
Price may not include required fees and charges.
Single family residence
Available now
Small dogs OK
Central air
In unit laundry
Attached garage parking
Baseboard
What's special
Three-stall garagePrivate upstairs suiteHuge bonus roomThree spacious bedroomsRenovated back porchRetractable screensMain road with sidewalks
- 10 days |
- -- |
- -- |
Travel times
Facts & features
Interior
Bedrooms & bathrooms
- Bedrooms: 3
- Bathrooms: 4
- Full bathrooms: 3
- 1/2 bathrooms: 1
Heating
- Baseboard
Cooling
- Central Air
Appliances
- Included: Dishwasher, Dryer, Freezer, Microwave, Oven, Refrigerator, Washer
- Laundry: In Unit
Features
- Flooring: Carpet, Hardwood
Interior area
- Total interior livable area: 3,850 sqft
Property
Parking
- Parking features: Attached
- Has attached garage: Yes
- Details: Contact manager
Features
- Exterior features: Bicycle storage, Electric Vehicle Charging Station, Heating system: Baseboard
Details
- Parcel number: 094135MA01600
Construction
Type & style
- Home type: SingleFamily
- Property subtype: Single Family Residence
Community & HOA
Location
- Region: College Grove
Financial & listing details
- Lease term: 1 Year
Price history
| Date | Event | Price |
|---|---|---|
| 11/5/2025 | Listed for rent | $5,500$1/sqft |
Source: Zillow Rentals | ||
| 9/15/2022 | Sold | $850,000-10.4%$221/sqft |
Source: | ||
| 9/1/2022 | Contingent | $949,000$246/sqft |
Source: | ||
| 7/22/2022 | Price change | $949,000-4.9%$246/sqft |
Source: | ||
| 7/8/2022 | Listed for sale | $998,000-9.3%$259/sqft |
Source: | ||

