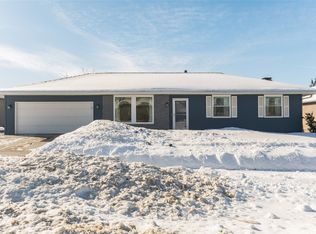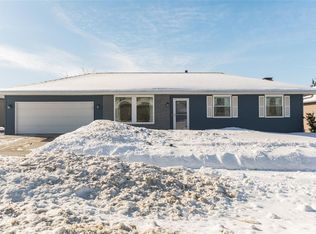Spacious & Stylish in Stoney Point!Discover this beautifully updated home on a generous corner lot at the entrance of a peaceful cul-de-sac. Meticulously refurbished after the derecho, this residence offers modern upgrades throughout while preserving classic charm. With 4 spacious bedroomsplus a 5th non-conforming room perfect for a home office, gym, or guest suitethere's room for everyone. Enjoy 2.5 baths and a large kitchen ready to meet all your culinary needs. Cozy up around the wood-burning fireplace in the basement, already professionally inspected for peace of mind. All appliances are included, making this move-in ready gem a must-see! 2025-06-23
This property is off market, which means it's not currently listed for sale or rent on Zillow. This may be different from what's available on other websites or public sources.


