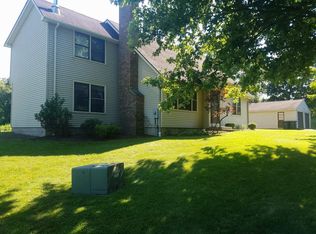Closed
$655,000
6665 Richardson Rd, Victor, NY 14564
4beds
2,760sqft
Single Family Residence
Built in 1971
8 Acres Lot
$664,200 Zestimate®
$237/sqft
$4,343 Estimated rent
Home value
$664,200
Estimated sales range
Not available
$4,343/mo
Zestimate® history
Loading...
Owner options
Explore your selling options
What's special
Welcome to your peaceful country retreat in the heart of the Finger Lakes! Located in the highly desirable Victor School District & nestled within a tranquil agricultural district, this stately 4-bedroom, 2.5-bath brick Georgian Colonial offers refined living on a beautiful 8-acre estate—just minutes from Eastview Mall, I-490 & I-90 for effortless commuting. This timeless 2-story brick home features elegant gabled rooflines, gleaming hardwd flrs throughout, & spacious formal living & dining areas filled w/natural light. Warmth & sophistication radiate from every rm. Unwind year-round in the sun-drenched sunrm w/radiant heated flrs, the perfect space to enjoy the beauty of the seasons in cozy comfort. Surrounded by mature trees & rolling pastures, this 8-acre estate offers unmatched tranquility, privacy, & stunning natural views—ideal for quiet reflection or outdoor gatherings. Equipped w/5 stalls, heated tack rm, water, electric, & hay storage, the barn is perfect for horse lovers or hobby farmers. Enjoy ample space for grazing, riding, or expanding your agricultural dreams. Stay comfortable year-round w/efficient gas heating & the inviting warmth of 2 distinctive fireplaces. In the living room, a gas fireplace adds effortless comfort & elegance at the flip of a switch—perfect for relaxed evenings or entertaining guests. In contrast, the wd-burning fireplace in the family rm offers a rustic, crackling ambiance that enhances the home’s cozy, country charm. Plus, w/whole-house generator, you’ll have peace of mind & uninterrupted comfort no matter the weather. While you’ll feel worlds away from the hustle & bustle, you’re conveniently located just minutes from I-490 & the NYS Thruway I-90, offering quick access to Rochester, local wineries, lakes, & hiking trails. Additional features include Chef’s kitchen w/custom cabinetry & modern appliances. Formal living & dining rms w/elegant architectural details. Endless potential for gardens, farming, or outdr recreation. Whether you’re dreaming of a serene wkend escape, a horse-friendly homestead, or a sophisticated family home in the country, this exceptional property delivers on all fronts.
Zillow last checked: 8 hours ago
Listing updated: September 16, 2025 at 04:48pm
Listed by:
Oktay Kocaoglu 585-507-6541,
Keller Williams Realty Gateway
Bought with:
Catherine M. Bianchi, 30BI0832169
Howard Hanna
Source: NYSAMLSs,MLS#: R1613327 Originating MLS: Rochester
Originating MLS: Rochester
Facts & features
Interior
Bedrooms & bathrooms
- Bedrooms: 4
- Bathrooms: 3
- Full bathrooms: 2
- 1/2 bathrooms: 1
- Main level bathrooms: 1
Heating
- Gas, Forced Air
Cooling
- Central Air
Appliances
- Included: Dryer, Dishwasher, Electric Oven, Electric Range, Gas Cooktop, Disposal, Gas Water Heater, Refrigerator, Washer
- Laundry: Main Level
Features
- Breakfast Area, Ceiling Fan(s), Central Vacuum, Separate/Formal Dining Room, Entrance Foyer, Separate/Formal Living Room, Granite Counters, Country Kitchen, Pantry, Natural Woodwork, Window Treatments, Bath in Primary Bedroom
- Flooring: Carpet, Ceramic Tile, Hardwood, Varies
- Windows: Drapes
- Basement: Full,Partially Finished
- Number of fireplaces: 2
Interior area
- Total structure area: 2,760
- Total interior livable area: 2,760 sqft
Property
Parking
- Total spaces: 2
- Parking features: Attached, Garage, Garage Door Opener, Other
- Attached garage spaces: 2
Features
- Levels: Two
- Stories: 2
- Patio & porch: Patio
- Exterior features: Blacktop Driveway, Patio
Lot
- Size: 8 Acres
- Features: Agricultural, Irregular Lot, Wooded
Details
- Additional structures: Barn(s), Outbuilding
- Parcel number: 3248890070000001009200
- Special conditions: Standard
- Other equipment: Generator
- Horses can be raised: Yes
- Horse amenities: Horses Allowed
Construction
Type & style
- Home type: SingleFamily
- Architectural style: Colonial
- Property subtype: Single Family Residence
Materials
- Brick, Vinyl Siding, Copper Plumbing
- Foundation: Block
- Roof: Asphalt
Condition
- Resale
- Year built: 1971
Utilities & green energy
- Electric: Circuit Breakers
- Sewer: Septic Tank
- Water: Connected, Public, Well
- Utilities for property: Electricity Connected, High Speed Internet Available, Water Connected
Community & neighborhood
Location
- Region: Victor
Other
Other facts
- Listing terms: Cash,Conventional
Price history
| Date | Event | Price |
|---|---|---|
| 9/16/2025 | Sold | $655,000+0.8%$237/sqft |
Source: | ||
| 8/5/2025 | Pending sale | $649,900$235/sqft |
Source: | ||
| 7/26/2025 | Price change | $649,900-3.7%$235/sqft |
Source: | ||
| 7/13/2025 | Price change | $674,900-3.6%$245/sqft |
Source: | ||
| 6/23/2025 | Price change | $699,900-6.7%$254/sqft |
Source: | ||
Public tax history
| Year | Property taxes | Tax assessment |
|---|---|---|
| 2024 | -- | $370,000 |
| 2023 | -- | $370,000 |
| 2022 | -- | $370,000 |
Find assessor info on the county website
Neighborhood: 14564
Nearby schools
GreatSchools rating
- 6/10Victor Intermediate SchoolGrades: 4-6Distance: 2.9 mi
- 6/10Victor Junior High SchoolGrades: 7-8Distance: 2.9 mi
- 8/10Victor Senior High SchoolGrades: 9-12Distance: 2.9 mi
Schools provided by the listing agent
- District: Victor
Source: NYSAMLSs. This data may not be complete. We recommend contacting the local school district to confirm school assignments for this home.
