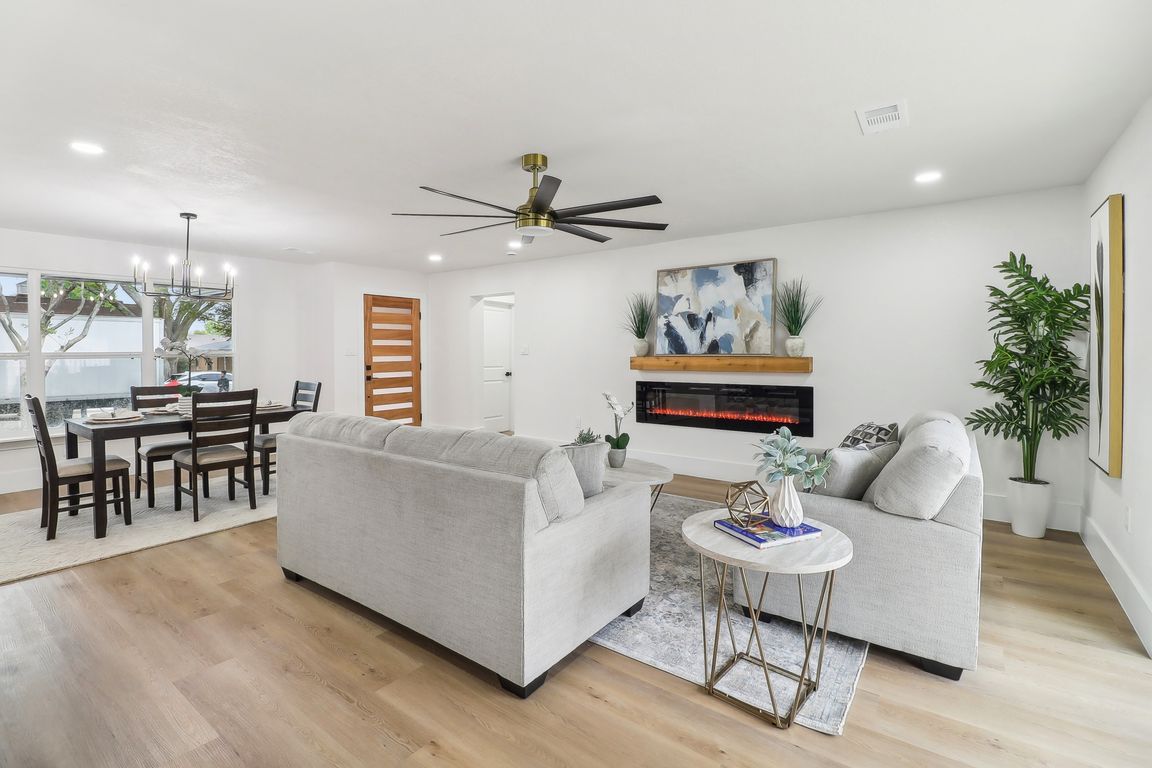
For sale
$725,000
3beds
1,992sqft
6665 Santa Anita Dr, Dallas, TX 75214
3beds
1,992sqft
Single family residence
Built in 1955
9,801 sqft
2 Attached garage spaces
$364 price/sqft
What's special
Designer touchesBonus home officeLuxurious vinyl plank floorsGorgeous quartz counter topsNew kitchenIncredible en suite bathroomExtended peninsula
WELCOME HOME! Completely remodeled Ridgewood Park GEM! 3 bedrooms including 2 primary bedrooms with en suite bathrooms...and a bonus home office, which is perfect for alone time or working from home. Tons of designer touches with signature ZHS Investments modern finish outs. This home boast beautiful lighter colored luxurious vinyl ...
- 25 days
- on Zillow |
- 1,687 |
- 70 |
Likely to sell faster than
Source: NTREIS,MLS#: 21040648
Travel times
Living Room
Kitchen
Primary Bedroom
Zillow last checked: 7 hours ago
Listing updated: August 23, 2025 at 08:10am
Listed by:
Sterling Mack 0616234 888-455-6040,
Fathom Realty LLC 888-455-6040
Source: NTREIS,MLS#: 21040648
Facts & features
Interior
Bedrooms & bathrooms
- Bedrooms: 3
- Bathrooms: 4
- Full bathrooms: 3
- 1/2 bathrooms: 1
Primary bedroom
- Features: Ceiling Fan(s), Separate Shower
- Level: First
- Dimensions: 13 x 12
Primary bedroom
- Features: Ceiling Fan(s), Dual Sinks, Separate Shower, Walk-In Closet(s)
- Level: First
- Dimensions: 15 x 12
Bedroom
- Features: Ceiling Fan(s)
- Level: First
- Dimensions: 13 x 12
Dining room
- Level: First
- Dimensions: 10 x 9
Kitchen
- Level: First
- Dimensions: 13 x 13
Living room
- Features: Ceiling Fan(s), Fireplace
- Level: First
- Dimensions: 18 x 16
Office
- Level: First
- Dimensions: 12 x 12
Utility room
- Level: First
- Dimensions: 7 x 5
Heating
- Central, Natural Gas
Cooling
- Central Air, Ceiling Fan(s), Electric
Appliances
- Included: Dishwasher, Disposal, Gas Range, Microwave, Some Commercial Grade, Vented Exhaust Fan
Features
- Decorative/Designer Lighting Fixtures, Open Floorplan, Cable TV
- Flooring: Ceramic Tile, Luxury Vinyl Plank
- Has basement: No
- Number of fireplaces: 1
- Fireplace features: Decorative, Family Room
Interior area
- Total interior livable area: 1,992 sqft
Video & virtual tour
Property
Parking
- Total spaces: 2
- Parking features: Driveway, Garage, Garage Door Opener, Garage Faces Rear
- Attached garage spaces: 2
- Has uncovered spaces: Yes
Features
- Levels: One
- Stories: 1
- Pool features: None
- Fencing: Wood
Lot
- Size: 9,801 Square Feet
- Features: Back Yard, Lawn, Landscaped, Subdivision
Details
- Parcel number: 00000396157000000
Construction
Type & style
- Home type: SingleFamily
- Architectural style: Ranch,Detached
- Property subtype: Single Family Residence
Materials
- Brick
- Foundation: Pillar/Post/Pier
- Roof: Composition
Condition
- Year built: 1955
Utilities & green energy
- Sewer: Public Sewer
- Water: Public
- Utilities for property: Natural Gas Available, Sewer Available, Separate Meters, Water Available, Cable Available
Community & HOA
Community
- Features: Curbs, Sidewalks
- Security: Smoke Detector(s)
- Subdivision: Ridgewood Park Rev
HOA
- Has HOA: No
Location
- Region: Dallas
Financial & listing details
- Price per square foot: $364/sqft
- Tax assessed value: $550,090
- Annual tax amount: $12,295
- Date on market: 8/23/2025