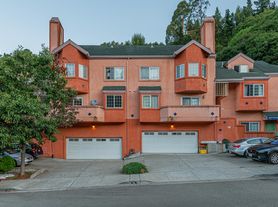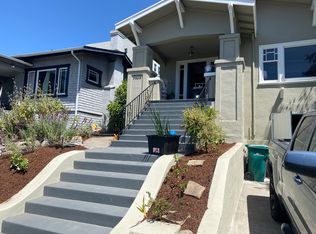If you'd like to book an appointment for this property, request a showing on any website and we will text or email you within a couple of hours!
Perched in the Oakland Hills, this stunning four-story townhouse blends space, style, and comfort with breathtaking vistas. The home features three full bedrooms, including a spacious primary suite with an en-suite bathroom offering both tub and shower, plus a generous walk-in closet.
At the heart of the residence, soaring ceilings frame the living room, topped by a versatile loft with a wet bar - perfect as a home office, reading nook, or for effortless entertaining.
The lower-level entertainment room boasts its own kitchen and panoramic windows that showcase sweeping views, creating the ideal setting for gatherings or private retreats. Two expansive east-facing balconies capture the rolling hills of Oakland at sunrise, extending your living space into the open air.
This home is situated in the coveted community of Hiller Highlands, a peaceful hillside in Oakland perched on the ridge between Claremont and Temescal canyon with sweeping views of the Bay, San Francisco, and both bridges. This community has a quiet, suburban feel where most residents are homeowners, fostering a friendly and close-knit atmosphere in one of the safest areas in Oakland.
This location benefits from an excellent school system (Cabot Elementary, Claremont Middle, and Oakland Technical High), and the highly rated Bentley private school. You are just minutes away from nearby shopping and dining in Rockridge, Montclair, and Temescal, the Highlands Country Club with tennis, pool, and fitness, and an easy access to beautiful nature in Sibley and Claremont preserves (as well as the greater Oakland and Berkeley hills).
Commuting is extremely convenient with direct access to Highways 13 and 24, making Downtown Oakland and San Francisco an easy reach.
Auguste Vende
Broker
DRE#02090399
All East Bay Properties
DRE#01516255
*We are an Equal Opportunity Housing Provider and follow all fair housing laws.
*Oakland law prohibits rental discrimination based on criminal history per the Ronald V. Dellums and Simarashe Sherry Fair Chance Access to Housing Ordinance No 13581 C.M.S. (O.M.C. 8.25)
Townhouse for rent
$6,000/mo
6666 Charing Cross Rd, Oakland, CA 94618
3beds
2,841sqft
Price may not include required fees and charges.
Townhouse
Available now
Cats, dogs OK
-- A/C
-- Laundry
-- Parking
-- Heating
What's special
Sweeping viewsEn-suite bathroomPanoramic windowsExpansive east-facing balconiesSpacious primary suiteLower-level entertainment roomGenerous walk-in closet
- 22 days
- on Zillow |
- -- |
- -- |
The City of Oakland's Fair Chance Housing Ordinance requires that rental housing providers display this notice to applicants
Travel times
Looking to buy when your lease ends?
Consider a first-time homebuyer savings account designed to grow your down payment with up to a 6% match & 3.83% APY.
Facts & features
Interior
Bedrooms & bathrooms
- Bedrooms: 3
- Bathrooms: 2
- Full bathrooms: 2
Features
- Walk In Closet
Interior area
- Total interior livable area: 2,841 sqft
Video & virtual tour
Property
Parking
- Details: Contact manager
Features
- Exterior features: Garbage included in rent, Walk In Closet
Details
- Parcel number: 48H758910
Construction
Type & style
- Home type: Townhouse
- Property subtype: Townhouse
Utilities & green energy
- Utilities for property: Garbage
Building
Management
- Pets allowed: Yes
Community & HOA
Location
- Region: Oakland
Financial & listing details
- Lease term: Contact For Details
Price history
| Date | Event | Price |
|---|---|---|
| 9/24/2025 | Price change | $6,000-7.7%$2/sqft |
Source: Zillow Rentals | ||
| 9/13/2025 | Listed for rent | $6,500+25%$2/sqft |
Source: Zillow Rentals | ||
| 8/28/2025 | Listing removed | $1,390,000$489/sqft |
Source: | ||
| 7/29/2025 | Price change | $1,390,000-6.7%$489/sqft |
Source: | ||
| 5/29/2025 | Listed for sale | $1,490,000-3.8%$524/sqft |
Source: | ||

