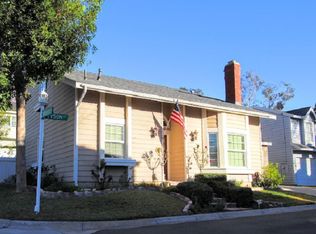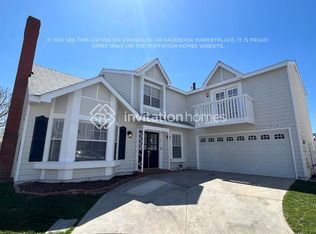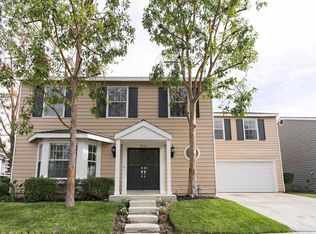Sold for $575,000
Listing Provided by:
Lisa Theobalt DRE #01707728 951-764-8819,
AVM Real Estate Services
Bought with: Vismar Real Estate
$575,000
6666 Tyson Ct, Riverside, CA 92506
3beds
2,061sqft
Single Family Residence
Built in 1985
3,485 Square Feet Lot
$621,700 Zestimate®
$279/sqft
$3,193 Estimated rent
Home value
$621,700
$591,000 - $653,000
$3,193/mo
Zestimate® history
Loading...
Owner options
Explore your selling options
What's special
This Three Bedroom Three Bathroom Two Story Home is Located in the city of Riverside. Situated on a cul-de-sac, Great curb appeal, pride of ownership throughout the neighborhood. Plantation shutters, granite kitchen countertops, upgraded paint and carpet. Family room with fireplace.
Spacious Bedrooms, large upstairs loft
Peek-a-boo views, close to shopping, neighborhood schools and freeway access. You will not be disappointed.
Zillow last checked: 8 hours ago
Listing updated: June 28, 2023 at 05:53pm
Listing Provided by:
Lisa Theobalt DRE #01707728 951-764-8819,
AVM Real Estate Services
Bought with:
Sonia Vasquez, DRE #01836081
Vismar Real Estate
Source: CRMLS,MLS#: SW23029582 Originating MLS: California Regional MLS
Originating MLS: California Regional MLS
Facts & features
Interior
Bedrooms & bathrooms
- Bedrooms: 3
- Bathrooms: 3
- Full bathrooms: 2
- 1/2 bathrooms: 1
- Main level bathrooms: 1
Bedroom
- Features: All Bedrooms Up
Bathroom
- Features: Bathtub, Dual Sinks, Separate Shower, Walk-In Shower
Kitchen
- Features: Granite Counters, Kitchen Island
Other
- Features: Walk-In Closet(s)
Heating
- Central
Cooling
- Central Air
Appliances
- Included: Dishwasher, Free-Standing Range, Gas Water Heater, Refrigerator
- Laundry: Laundry Room
Features
- Built-in Features, Ceiling Fan(s), Eat-in Kitchen, Granite Counters, High Ceilings, Multiple Staircases, All Bedrooms Up, Loft, Walk-In Closet(s)
- Flooring: Tile, Vinyl
- Doors: Mirrored Closet Door(s)
- Windows: Blinds, Double Pane Windows, Plantation Shutters
- Has fireplace: Yes
- Fireplace features: Electric, Family Room, Gas
- Common walls with other units/homes: No Common Walls
Interior area
- Total interior livable area: 2,061 sqft
Property
Parking
- Total spaces: 2
- Parking features: Door-Single, Driveway, Garage, Garage Door Opener
- Attached garage spaces: 2
Features
- Levels: Two
- Stories: 2
- Patio & porch: Open, Patio, Tile
- Exterior features: Rain Gutters
- Pool features: None
- Spa features: None
- Fencing: Wood
- Has view: Yes
- View description: Peek-A-Boo
Lot
- Size: 3,485 sqft
- Features: Back Yard, Corner Lot, Cul-De-Sac
Details
- Parcel number: 268172025
- Zoning: R3405
- Special conditions: Standard
Construction
Type & style
- Home type: SingleFamily
- Architectural style: Cape Cod
- Property subtype: Single Family Residence
Materials
- Drywall, Concrete, Stucco
- Foundation: Slab
- Roof: Mixed,Tar/Gravel
Condition
- Turnkey
- New construction: No
- Year built: 1985
Utilities & green energy
- Sewer: Public Sewer
- Water: Public
- Utilities for property: Cable Available, Electricity Connected, Natural Gas Connected, Phone Available, Sewer Connected, Water Connected
Community & neighborhood
Security
- Security features: Carbon Monoxide Detector(s), Smoke Detector(s)
Community
- Community features: Curbs, Park, Street Lights, Sidewalks
Location
- Region: Riverside
HOA & financial
HOA
- Has HOA: Yes
- HOA fee: $128 monthly
- Amenities included: Call for Rules, Maintenance Grounds, Maintenance Front Yard
- Association name: CHIMNEY POINTE
- Association phone: 949-363-7255
Other
Other facts
- Listing terms: Cash to New Loan,Conventional,FHA,VA Loan
- Road surface type: Paved
Price history
| Date | Event | Price |
|---|---|---|
| 6/27/2023 | Sold | $575,000-1.7%$279/sqft |
Source: | ||
| 6/22/2023 | Pending sale | $585,000$284/sqft |
Source: | ||
| 5/26/2023 | Contingent | $585,000$284/sqft |
Source: | ||
| 5/10/2023 | Listed for sale | $585,000$284/sqft |
Source: | ||
| 4/27/2023 | Contingent | $585,000$284/sqft |
Source: | ||
Public tax history
| Year | Property taxes | Tax assessment |
|---|---|---|
| 2025 | $6,689 +3.4% | $598,230 +2% |
| 2024 | $6,469 +15.8% | $586,500 +16.1% |
| 2023 | $5,587 +1.6% | $505,205 +2% |
Find assessor info on the county website
Neighborhood: Canyon Crest
Nearby schools
GreatSchools rating
- 7/10Castle View Elementary SchoolGrades: K-6Distance: 0.6 mi
- 7/10Amelia Earhart Middle SchoolGrades: 7-8Distance: 3.5 mi
- 9/10Martin Luther King Jr. High SchoolGrades: 9-12Distance: 3.3 mi
Get a cash offer in 3 minutes
Find out how much your home could sell for in as little as 3 minutes with a no-obligation cash offer.
Estimated market value
$621,700


