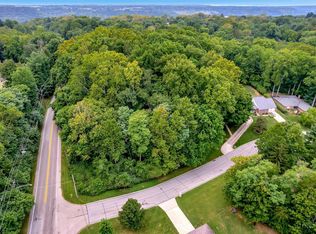Sold for $439,900
$439,900
6667 Rapid Run Rd, Cincinnati, OH 45233
3beds
2,422sqft
Single Family Residence
Built in 1876
4.88 Acres Lot
$465,900 Zestimate®
$182/sqft
$2,537 Estimated rent
Home value
$465,900
$438,000 - $499,000
$2,537/mo
Zestimate® history
Loading...
Owner options
Explore your selling options
What's special
Vintage country farmhouse on approx. 5 acres, includes large barn, detached garage & smokehouse. Built in 1876 this charming estate features 3 bedrooms, 2 full bathrooms, large eat-in kitchen, formal dining room, formal living room, family room & rec room additions. Large 2 car detached garage, oversized barn with additional garage spaces & room for horse stalls. Gated driveway, 10 ft ceilings on first & 2nd floors and wood burning fireplace. Public water & sewer (natural gas is available at the street). Very private retreat with mature trees surrounding most of the property. 5 total parcels & approx. 4.88 acres. 540-0120-0398/0977/0123/0993/1056). Refer to attached aerial lot map & parcel map
Zillow last checked: 8 hours ago
Listing updated: May 01, 2024 at 06:48am
Listed by:
Brian P Leisgang 513-519-7200,
Keller Williams Advisors 513-766-9200
Bought with:
Julia F Werle, 2001016842
Comey & Shepherd
Source: Cincy MLS,MLS#: 1787872 Originating MLS: Cincinnati Area Multiple Listing Service
Originating MLS: Cincinnati Area Multiple Listing Service

Facts & features
Interior
Bedrooms & bathrooms
- Bedrooms: 3
- Bathrooms: 2
- Full bathrooms: 2
Primary bedroom
- Features: Walk-In Closet(s), Wall-to-Wall Carpet, Other
- Level: Second
- Area: 225
- Dimensions: 15 x 15
Bedroom 2
- Level: Second
- Area: 225
- Dimensions: 15 x 15
Bedroom 3
- Level: Second
- Area: 225
- Dimensions: 15 x 15
Bedroom 4
- Area: 0
- Dimensions: 0 x 0
Bedroom 5
- Area: 0
- Dimensions: 0 x 0
Bathroom 1
- Level: Second
Bathroom 2
- Level: First
Dining room
- Features: Chandelier, WW Carpet, Other
- Level: First
- Area: 225
- Dimensions: 15 x 15
Family room
- Features: Bookcases, Panel Walls, Tile Floor, Other
- Area: 300
- Dimensions: 20 x 15
Kitchen
- Features: Eat-in Kitchen, Laminate Floor, Pantry, Wood Cabinets, Other
- Area: 225
- Dimensions: 15 x 15
Living room
- Features: Wall-to-Wall Carpet, Other
- Area: 225
- Dimensions: 15 x 15
Office
- Area: 0
- Dimensions: 0 x 0
Heating
- Hot Water, Oil
Cooling
- None
Appliances
- Included: Oven/Range, Refrigerator, No Water Heater
Features
- Natural Woodwork
- Windows: Vinyl
- Basement: Partial,Walk-Out Access
- Number of fireplaces: 1
- Fireplace features: Brick, Wood Burning
Interior area
- Total structure area: 2,422
- Total interior livable area: 2,422 sqft
Property
Parking
- Total spaces: 4
- Parking features: Garage - Attached
- Attached garage spaces: 4
Features
- Levels: Two
- Stories: 2
- Fencing: Wood
- Has view: Yes
- View description: Trees/Woods
Lot
- Size: 4.88 Acres
Details
- Additional structures: Shed(s)
- Parcel number: 54001200398
- Zoning description: Residential
Construction
Type & style
- Home type: SingleFamily
- Architectural style: Traditional
- Property subtype: Single Family Residence
Materials
- Vinyl Siding
- Foundation: Concrete Perimeter
- Roof: Shingle
Condition
- New construction: No
- Year built: 1876
Utilities & green energy
- Gas: None
- Sewer: Public Sewer
- Water: Public
Community & neighborhood
Location
- Region: Cincinnati
HOA & financial
HOA
- Has HOA: No
Other
Other facts
- Listing terms: No Special Financing,Conventional
Price history
| Date | Event | Price |
|---|---|---|
| 4/30/2024 | Sold | $439,900-4.3%$182/sqft |
Source: | ||
| 3/22/2024 | Pending sale | $459,900$190/sqft |
Source: | ||
| 2/21/2024 | Price change | $459,900-4.2%$190/sqft |
Source: | ||
| 12/21/2023 | Listed for sale | $479,900$198/sqft |
Source: DABR MLS #898445 Report a problem | ||
| 12/4/2023 | Pending sale | $479,900$198/sqft |
Source: DABR MLS #898445 Report a problem | ||
Public tax history
Tax history is unavailable.
Find assessor info on the county website
Neighborhood: 45233
Nearby schools
GreatSchools rating
- 6/10John Foster Dulles Elementary SchoolGrades: PK-5Distance: 2.9 mi
- 8/10Rapid Run Middle SchoolGrades: 6-8Distance: 0.7 mi
- 5/10Oak Hills High SchoolGrades: 9-12Distance: 2.8 mi
Get a cash offer in 3 minutes
Find out how much your home could sell for in as little as 3 minutes with a no-obligation cash offer.
Estimated market value
$465,900
