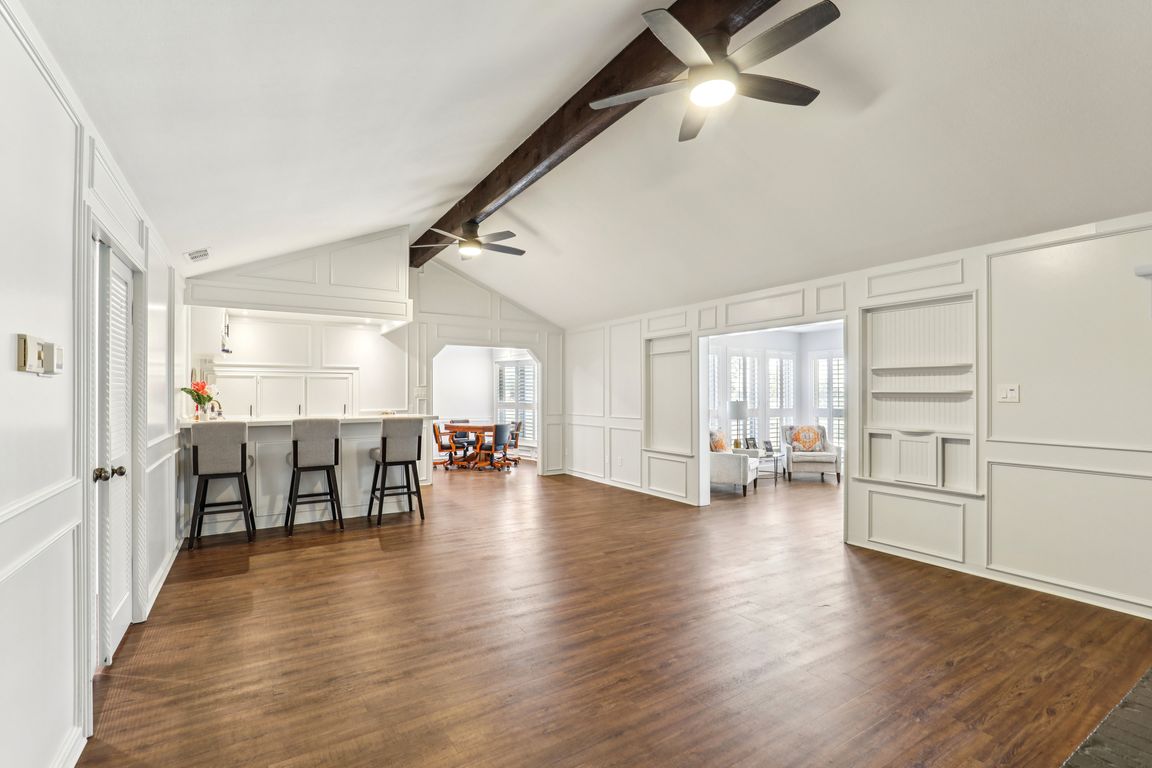
For sale
$475,000
3beds
2,989sqft
6667 Silver Saddle Rd, Fort Worth, TX 76126
3beds
2,989sqft
Single family residence
Built in 1976
0.76 Acres
2 Attached garage spaces
$159 price/sqft
What's special
Modern ceiling fansOutdoor spaceFresh interior paintUpdated flooringTons of storage spaceAdditional storage roomBuilt-in cabinets
Charming 3-Bedroom Home on 0.76 Acres – Just Minutes from the City! Don’t miss this beautifully updated home sitting on a spacious 0.76-acre lot just outside the city limits! Enjoy the peace of country living with the convenience of being only minutes from town. This well-maintained home features: 3 bedrooms, 2 full bathrooms Updated ...
- 62 days |
- 553 |
- 29 |
Source: NTREIS,MLS#: 21080083
Travel times
Family Room
Kitchen
Primary Bedroom
Zillow last checked: 8 hours ago
Listing updated: October 11, 2025 at 11:04am
Listed by:
Jessica Gonzalez 0724739 877-366-2213,
LPT Realty, LLC 877-366-2213,
Jessica Gonzalez 0724739 817-360-5282,
LPT Realty, LLC
Source: NTREIS,MLS#: 21080083
Facts & features
Interior
Bedrooms & bathrooms
- Bedrooms: 3
- Bathrooms: 2
- Full bathrooms: 2
Primary bedroom
- Features: Ceiling Fan(s)
- Level: First
- Dimensions: 0 x 0
Bedroom
- Features: Ceiling Fan(s)
- Level: First
- Dimensions: 0 x 0
Bedroom
- Features: Ceiling Fan(s)
- Level: First
- Dimensions: 0 x 0
Primary bathroom
- Level: First
- Dimensions: 0 x 0
Family room
- Features: Built-in Features, Ceiling Fan(s), Fireplace
- Level: First
- Dimensions: 0 x 0
Other
- Features: Dual Sinks, Granite Counters, Linen Closet
- Level: First
- Dimensions: 0 x 0
Living room
- Features: Ceiling Fan(s)
- Level: First
- Dimensions: 0 x 0
Heating
- Electric
Cooling
- Central Air, Ceiling Fan(s)
Appliances
- Included: Convection Oven, Dishwasher, Electric Cooktop, Disposal, Microwave, Water Softener
- Laundry: Laundry in Utility Room
Features
- Wet Bar, Cathedral Ceiling(s), Eat-in Kitchen, High Speed Internet
- Flooring: Luxury Vinyl Plank, Tile, Wood
- Windows: Window Coverings
- Has basement: No
- Number of fireplaces: 1
- Fireplace features: Wood Burning
Interior area
- Total interior livable area: 2,989 sqft
Video & virtual tour
Property
Parking
- Total spaces: 2
- Parking features: Door-Multi, Garage Faces Front
- Attached garage spaces: 2
Features
- Levels: One
- Stories: 1
- Patio & porch: Patio, Covered
- Exterior features: Outdoor Grill, Outdoor Kitchen, Private Yard, Storage
- Pool features: None
- Fencing: Wrought Iron
Lot
- Size: 0.76 Acres
Details
- Parcel number: 03778428
Construction
Type & style
- Home type: SingleFamily
- Architectural style: Traditional,Detached
- Property subtype: Single Family Residence
Materials
- Brick
- Foundation: Slab
- Roof: Composition
Condition
- Year built: 1976
Utilities & green energy
- Sewer: Private Sewer, Septic Tank
- Utilities for property: Electricity Available, Municipal Utilities, Sewer Available, Septic Available, Water Available
Community & HOA
Community
- Subdivision: Robert Bissett Surv Abs #192
HOA
- Has HOA: No
Location
- Region: Fort Worth
Financial & listing details
- Price per square foot: $159/sqft
- Tax assessed value: $321,517
- Annual tax amount: $5,205
- Date on market: 10/7/2025
- Cumulative days on market: 38 days
- Listing terms: Cash,Conventional,FHA,VA Loan
- Exclusions: All personal items, furniture and tv’s, refrigerators, washer/dryer, ring door bell
- Electric utility on property: Yes
- Road surface type: Asphalt