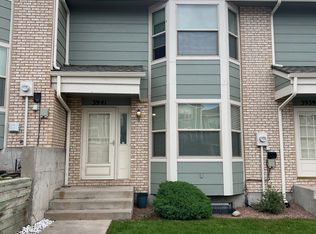Welcome to this beautifully upgraded former model home in a newer development in Ridgeview at Stetson Hills, just steps from a community park. This spacious ranch-style layout offers quality construction, designer upgrades, and a perfect blend of elegance and functionalityideal for comfortable living and entertaining!
4 Bedrooms | 2.5 Bathrooms | 2-Car Garage | 3160 Sq Ft
Thoughtfully designed ranch floor plan with main-level living
Beautiful wood flooring and plush carpet in excellent condition
Cozy gas fireplace with blower in main-level family room
Integrated built-in sound system throughout
Upgraded kitchen featuring custom cabinetry, quartz countertops, and commercial-grade stove
Stainless steel appliances and stylish finishes throughout
Quartz countertops and upgrades also extend to bathrooms
Large primary suite with garden tub, separate shower, and dual vanities
Full-size front-load washer & dryer on pedestals included
Spacious finished basement with 2 large bedrooms, oversized rec room/living space, and plenty of storage
Beautifully xeriscaped front yard for easy maintenance
Fully fenced backyardgreat for pets or relaxing outdoors
Attached 2-car garage
Virtual 3D Walkthrough
Check out the 3D Walkthrough of this home:
Community Amenities:
Wolf Ranch Community Center
Community Pool
Dog park
Community lake/pond
Playgrounds and open space
Miles of walking, hiking & biking trails
Location Perks:
Located in School District 49
Quick access to Powers Blvd
Park directly across the street for additional recreation options
Close to shopping, dining, trails, and top-rated schools
Rental Details:
Rent: $2,900/month
Security Deposit determined by credit score
Available: August 1, 2025
12-Month Lease Minimum
Address: 6667 Silverwind Circle, Colorado Springs, CO 80923
Pet Policy:
Small Dogs Allowed with an additional deposit and fees. Sorry, no cats.
Additional Policies:
No Smoking Allowed
No Marijuana Use Permitted on the Property
Contact Us Today to Schedule a Showing!
COLORADO HB23-1099 DISCLOSURE: PROSPECTIVE TENANTS HAVE THE RIGHT TO PROVIDE TO THE SPRINGS TEAM A PORTABLE TENANT SCREENING REPORT, AS DEFINED IN SECTION 38-12-902 (2.5), COLORADO REVISED STATUTES; AND IF THE PROSPECTIVE TENANT PROVIDES THE SPRINGS TEAM WITH A PORTABLE TENANT SCREENING REPORT, THE SPRINGS TEAM IS PROHIBITED FROM: 1) CHARGING THE PROSPECTIVE TENANT A RENTAL APPLICATION FEE OR 2) CHARGING THE PROSPECTIVE TENANT A FEE FOR THE LANDLORD TO ACCESS OR USE THE PORTABLE TENANT SCREENING REPORT.
While The Springs Team does accept compliant portable screening reports as defined by HB23-1099, which would result in no application fee being required (or possibly an application fee refund), we do still require that all tenants complete our application (click APPLY next to any property on our list of properties below). Additionally, you will be deemed qualified (or not) based on the screening information/data provided on our independently pulled report, not based on information/data on your portable report. Please note that bona fide and compliant portable reports MUST come directly from the consumer reporting agency.
House for rent
$2,900/mo
6667 Silverwind Cir, Colorado Springs, CO 80923
4beds
3,160sqft
Price may not include required fees and charges.
Single family residence
Available now
Small dogs OK
Central air
In unit laundry
Attached garage parking
Fireplace
What's special
Community parkStylish finishesFully fenced backyardFinished basementLarge primary suiteCommercial-grade stovePlush carpet
- 19 days
- on Zillow |
- -- |
- -- |
Travel times
Looking to buy when your lease ends?
Consider a first-time homebuyer savings account designed to grow your down payment with up to a 6% match & 4.15% APY.
Facts & features
Interior
Bedrooms & bathrooms
- Bedrooms: 4
- Bathrooms: 3
- Full bathrooms: 2
- 1/2 bathrooms: 1
Heating
- Fireplace
Cooling
- Central Air
Appliances
- Included: Dishwasher, Dryer, Microwave, Range Oven, Refrigerator, Washer
- Laundry: In Unit
Features
- Range/Oven
- Has basement: Yes
- Has fireplace: Yes
Interior area
- Total interior livable area: 3,160 sqft
Video & virtual tour
Property
Parking
- Parking features: Attached
- Has attached garage: Yes
- Details: Contact manager
Features
- Exterior features: Interior Sound System, Range/Oven, School District 49
- Fencing: Fenced Yard
Details
- Parcel number: 5307402023
Construction
Type & style
- Home type: SingleFamily
- Property subtype: Single Family Residence
Community & HOA
Location
- Region: Colorado Springs
Financial & listing details
- Lease term: Contact For Details
Price history
| Date | Event | Price |
|---|---|---|
| 7/25/2025 | Listed for rent | $2,900$1/sqft |
Source: Zillow Rentals | ||
| 7/15/2025 | Listing removed | $2,900$1/sqft |
Source: Zillow Rentals | ||
| 6/16/2025 | Price change | $2,900-7.9%$1/sqft |
Source: Zillow Rentals | ||
| 5/6/2025 | Listed for rent | $3,150+12.5%$1/sqft |
Source: Zillow Rentals | ||
| 6/20/2023 | Listing removed | -- |
Source: Zillow Rentals | ||
![[object Object]](https://photos.zillowstatic.com/fp/a52b84227953bc781349d34caab3452e-p_i.jpg)
