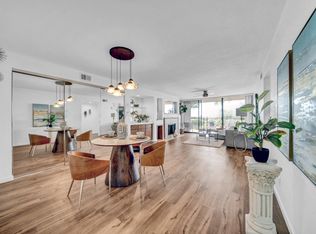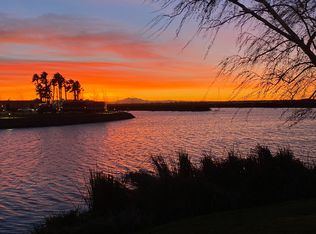Closed
$405,000
6669 Embarcadero Dr APT 10, Stockton, CA 95219
2beds
1,638sqft
Condominium
Built in 1983
-- sqft lot
$399,300 Zestimate®
$247/sqft
$2,235 Estimated rent
Home value
$399,300
$359,000 - $443,000
$2,235/mo
Zestimate® history
Loading...
Owner options
Explore your selling options
What's special
A View to Remember Embrace the Delta lifestyle, with easy access to Village West Marina & Resort - In your backyard. Luxury Embarcadero West gated waterfront condo with stunning delta and Mount Diablo views! Spacious 2 Bedrooms, 2 luxurious baths, there are heated floors in some areas, custom study/office with builtin counters and cabinetry, that could become a 3rd bedroom. Rare that a unit here, has this setup. The gourmet kitchen features granite countertops, double oven with warming drawer, refrigerator, dishwasher, trash compactor, island with wine refrigerator. Expansive living and formal dining area, gas fireplace, wet bar, and wired for surround sound with marble tile flooring throughout except for the bedrooms and study/office. Gas Fireplace, wet bar, rear west exposure balcony overlooking the Delta and Mount Diablo. The condo grounds are beautifully landscaped, featuring ample grass area, mature trees, serene pond, gated pool/spa with bbq's. 2 secure underground parking spaces, secure storage room with easy access to elevator. HOA dues include water, sewer, garbage lawn and exterior building maintenance . Discover a Carefree lifestyle that is so appealing! So Unique! Take a Tour Be Impressed. Surround yourself with Luxury Living in this exceptional upgraded "SHOWCASE".
Zillow last checked: 8 hours ago
Listing updated: August 05, 2025 at 12:35pm
Listed by:
Giorgina Swanson DRE #00576121 209-471-3888,
RE/MAX Grupe Gold,
Gina Robledo DRE #01474468 209-471-5348,
RE/MAX Grupe Gold
Bought with:
Caritina Garcia Molina, DRE #02212059
eXp Realty of Northern California, Inc.
Source: MetroList Services of CA,MLS#: 225023688Originating MLS: MetroList Services, Inc.
Facts & features
Interior
Bedrooms & bathrooms
- Bedrooms: 2
- Bathrooms: 2
- Full bathrooms: 2
Primary bathroom
- Features: Closet, Shower Stall(s), Tile, Quartz, Radiant Heat
Dining room
- Features: Bar, Dining/Living Combo
Kitchen
- Features: Pantry Closet, Granite Counters, Kitchen Island
Heating
- Central, Fireplace(s)
Cooling
- Central Air
Appliances
- Included: Built-In Electric Oven, Range Hood, Trash Compactor, Ice Maker, Dishwasher, Disposal, Microwave, Electric Cooktop, Warming Drawer, Wine Refrigerator
- Laundry: Laundry Room, Laundry Closet, Inside
Features
- Flooring: Carpet, Tile, Marble
- Number of fireplaces: 1
- Fireplace features: Living Room, Gas Starter
Interior area
- Total interior livable area: 1,638 sqft
Property
Parking
- Parking features: Assigned, Attached, Covered, Guest
- Has attached garage: Yes
Features
- Stories: 3
- Entry location: Unit Above,Unit Below,Upper Level
- Exterior features: Balcony
- Has private pool: Yes
- Pool features: In Ground, Community, Fenced
- Waterfront features: River Front, Waterfront
Lot
- Size: 392.04 sqft
- Features: Low Maintenance
Details
- Parcel number: 098130100000
- Zoning description: C-2
- Special conditions: Standard
Construction
Type & style
- Home type: Condo
- Architectural style: Contemporary
- Property subtype: Condominium
- Attached to another structure: Yes
Materials
- Stucco
- Foundation: Concrete
- Roof: Shingle,Composition
Condition
- Year built: 1983
Utilities & green energy
- Sewer: Public Sewer
- Water: Public
- Utilities for property: Public
Community & neighborhood
Community
- Community features: Gated
Location
- Region: Stockton
HOA & financial
HOA
- Has HOA: Yes
- HOA fee: $765 monthly
- Amenities included: Pool
- Services included: Sewer, Trash, Water, Pool
Other
Other facts
- Road surface type: Paved
Price history
| Date | Event | Price |
|---|---|---|
| 8/5/2025 | Sold | $405,000-1%$247/sqft |
Source: MetroList Services of CA #225023688 | ||
| 7/11/2025 | Pending sale | $409,000$250/sqft |
Source: MetroList Services of CA #225023688 | ||
| 7/11/2025 | Listed for sale | $409,000$250/sqft |
Source: MetroList Services of CA #225023688 | ||
| 7/11/2025 | Pending sale | $409,000$250/sqft |
Source: MetroList Services of CA #225023688 | ||
| 6/18/2025 | Price change | $409,000-4.9%$250/sqft |
Source: MetroList Services of CA #225023688 | ||
Public tax history
| Year | Property taxes | Tax assessment |
|---|---|---|
| 2025 | -- | $465,815 +2% |
| 2024 | $5,076 0% | $456,682 +2% |
| 2023 | $5,078 +2.3% | $447,729 +2% |
Find assessor info on the county website
Neighborhood: Lincoln Village West
Nearby schools
GreatSchools rating
- 3/10Mable Barron SchoolGrades: K-8Distance: 0.4 mi
- 7/10Lincoln High SchoolGrades: 9-12Distance: 1.8 mi

Get pre-qualified for a loan
At Zillow Home Loans, we can pre-qualify you in as little as 5 minutes with no impact to your credit score.An equal housing lender. NMLS #10287.
Sell for more on Zillow
Get a free Zillow Showcase℠ listing and you could sell for .
$399,300
2% more+ $7,986
With Zillow Showcase(estimated)
$407,286
