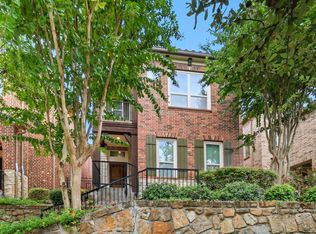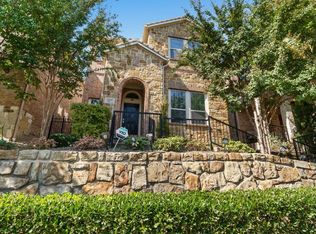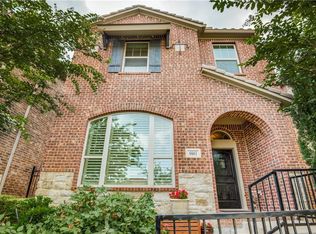Sold on 06/23/25
Price Unknown
6669 Escena Blvd, Irving, TX 75039
3beds
2,620sqft
Single Family Residence
Built in 2012
3,571.92 Square Feet Lot
$621,700 Zestimate®
$--/sqft
$3,149 Estimated rent
Home value
$621,700
$566,000 - $678,000
$3,149/mo
Zestimate® history
Loading...
Owner options
Explore your selling options
What's special
Welcome to this stunning residence in the highly sought-after Villas of Escena! This home offers the perfect blend of modern elegance, functionality, and easy living - all in a prime, central location within the metroplex. Step inside to discover an airy, open floor plan bathed in natural light, with soaring ceilings and expansive windows that create a warm, welcoming atmosphere. The spacious living area flows seamlessly into the chef-inspired kitchen, complete with large island, gorgeous rich cabinetry, and plenty of room to entertain. You'll love the dedicated office space - perfect for remote work - and the cozy media room for movie nights or game days. Upstairs you will find three generously sized bedrooms and a loft-style flex space. Outside, the yard space features landscaping and easy turf, for year round greenery without the upkeep. With a park down the street and nearby Campion Trails, this home offers the perfect blend of community and convinience.
Zillow last checked: 8 hours ago
Listing updated: June 25, 2025 at 09:16am
Listed by:
Shannon McNew 0629151 888-455-6040,
Fathom Realty 888-455-6040
Bought with:
Umabindu Bandaru
R2 Realty LLC
Source: NTREIS,MLS#: 20937369
Facts & features
Interior
Bedrooms & bathrooms
- Bedrooms: 3
- Bathrooms: 3
- Full bathrooms: 2
- 1/2 bathrooms: 1
Primary bedroom
- Level: Second
- Dimensions: 18 x 15
Bedroom
- Level: Second
- Dimensions: 14 x 10
Bedroom
- Level: Second
- Dimensions: 13 x 10
Primary bathroom
- Level: Second
- Dimensions: 17 x 11
Other
- Level: Second
- Dimensions: 10 x 6
Kitchen
- Level: First
- Dimensions: 17 x 17
Living room
- Level: First
- Dimensions: 17 x 13
Loft
- Level: Second
- Dimensions: 16 x 12
Media room
- Level: First
- Dimensions: 13 x 9
Office
- Level: First
- Dimensions: 15 x 10
Appliances
- Included: Some Gas Appliances, Built-In Gas Range, Dishwasher, Electric Oven, Disposal, Gas Water Heater, Microwave, Plumbed For Gas, Water Softener, Tankless Water Heater, Vented Exhaust Fan, Water Purifier
- Laundry: Washer Hookup, Electric Dryer Hookup, Laundry in Utility Room
Features
- Decorative/Designer Lighting Fixtures, Double Vanity, Eat-in Kitchen, Granite Counters, High Speed Internet, Kitchen Island, Loft, Open Floorplan, Pantry, Cable TV, Walk-In Closet(s), Wired for Sound
- Flooring: Carpet, Luxury Vinyl Plank, Tile
- Windows: Skylight(s), Window Coverings
- Has basement: No
- Has fireplace: No
Interior area
- Total interior livable area: 2,620 sqft
Property
Parking
- Total spaces: 2
- Parking features: Additional Parking, Alley Access, Epoxy Flooring, Garage, Garage Door Opener, Inside Entrance, Garage Faces Rear
- Attached garage spaces: 2
Features
- Levels: Two
- Stories: 2
- Patio & porch: Front Porch
- Pool features: None
- Fencing: Wrought Iron
Lot
- Size: 3,571 sqft
Details
- Parcel number: 325642700A0090000
Construction
Type & style
- Home type: SingleFamily
- Architectural style: Detached
- Property subtype: Single Family Residence
Condition
- Year built: 2012
Utilities & green energy
- Sewer: Public Sewer
- Water: Public
- Utilities for property: Sewer Available, Water Available, Cable Available
Community & neighborhood
Security
- Security features: Prewired, Carbon Monoxide Detector(s), Smoke Detector(s)
Community
- Community features: Playground, Sidewalks, Trails/Paths
Location
- Region: Irving
- Subdivision: Villas Escena Ph 1
HOA & financial
HOA
- Has HOA: Yes
- HOA fee: $990 annually
- Amenities included: Maintenance Front Yard
- Services included: Maintenance Grounds, Security
- Association name: Goodwin & Co
- Association phone: 855-289-6007
Price history
| Date | Event | Price |
|---|---|---|
| 6/23/2025 | Sold | -- |
Source: NTREIS #20937369 | ||
| 5/22/2025 | Contingent | $645,000$246/sqft |
Source: NTREIS #20937369 | ||
| 5/16/2025 | Listed for sale | $645,000+51.8%$246/sqft |
Source: NTREIS #20937369 | ||
| 10/27/2020 | Sold | -- |
Source: Agent Provided | ||
| 10/6/2020 | Pending sale | $425,000$162/sqft |
Source: Keller Williams Realty DPR #14429973 | ||
Public tax history
| Year | Property taxes | Tax assessment |
|---|---|---|
| 2024 | $4,142 +9% | $571,840 +33.6% |
| 2023 | $3,799 -5.7% | $428,000 -5% |
| 2022 | $4,027 +6.4% | $450,290 +12.5% |
Find assessor info on the county website
Neighborhood: Freeport/Hackberry
Nearby schools
GreatSchools rating
- 9/10La Villita Elementary SchoolGrades: K-5Distance: 0.4 mi
- 5/10Bush Middle SchoolGrades: 6-8Distance: 3.4 mi
- 5/10Ranchview High SchoolGrades: 9-12Distance: 1.3 mi
Schools provided by the listing agent
- Elementary: La Villita
- Middle: Bush
- High: Ranchview
- District: Carrollton-Farmers Branch ISD
Source: NTREIS. This data may not be complete. We recommend contacting the local school district to confirm school assignments for this home.
Get a cash offer in 3 minutes
Find out how much your home could sell for in as little as 3 minutes with a no-obligation cash offer.
Estimated market value
$621,700
Get a cash offer in 3 minutes
Find out how much your home could sell for in as little as 3 minutes with a no-obligation cash offer.
Estimated market value
$621,700


