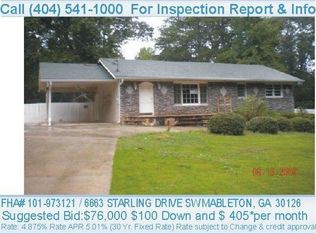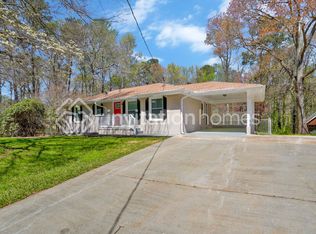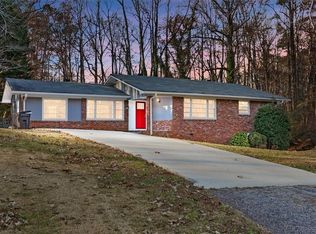Sold for $76,647 on 12/26/24
$76,647
6669 Starling Dr SW, Mableton, GA 30126
3beds
1,400sqft
SingleFamily
Built in 1956
0.96 Acres Lot
$306,800 Zestimate®
$55/sqft
$1,943 Estimated rent
Home value
$306,800
$285,000 - $328,000
$1,943/mo
Zestimate® history
Loading...
Owner options
Explore your selling options
What's special
Great looking renovation in this spacious ranch home! Hardwoods have been beautifully restored and flow through most of the house. Front door opens into a large living/ dining room combo. Dining rooms opens to kitchen with brand new SS appliances. Off kitchen is a large family room with fireplace and bookcases. Laundry hookups and half bath have been added in mud room. To right of front living room are three large bedrooms and a shared full bathroom. Basement has lots of opportunity for your personal finishes. Large yard, driveway is in rear of home.
Facts & features
Interior
Bedrooms & bathrooms
- Bedrooms: 3
- Bathrooms: 2
- Full bathrooms: 1
- 1/2 bathrooms: 1
Heating
- Forced air, Gas
Cooling
- Central
Appliances
- Included: Dishwasher, Dryer, Freezer, Microwave, Range / Oven, Refrigerator, Washer
Features
- Flooring: Tile, Hardwood
- Basement: Partially finished
- Has fireplace: Yes
Interior area
- Total interior livable area: 1,400 sqft
Property
Parking
- Total spaces: 2
- Parking features: Off-street
Features
- Exterior features: Brick
Lot
- Size: 0.96 Acres
Details
- Parcel number: 18038500020
Construction
Type & style
- Home type: SingleFamily
Materials
- brick
- Roof: Asphalt
Condition
- Year built: 1956
Community & neighborhood
Location
- Region: Mableton
Other
Other facts
- Class: Single Family Detached
- Sale/Rent: For Sale
- Property Type: Single Family Detached
- Basement: Entrance - Outside
- Exterior: Out Building, Porch, Deck/Patio
- Heating Source: Gas
- Cooling Source: Electric
- Kitchen/Breakfast: Country Kitchen, Pantry
- Fireplace Location: In Great/Family Room
- Kitchen Equipment: Range/Oven, Dishwasher, Refrigerator
- Lot Description: Corner, Private Backyard
- Rooms: Den, Family Room, Master On Main Level, Split Bedroom Plan
- Laundry Type: Room
- Water/Sewer: Public Water, Sewer Connected
- Construction Status: Resale
- Boathouse/Dock: No Dock Or Boathouse
- Roof Type: Composition
- Ownership: Fee Simple
- Style: Ranch, Traditional
- Cooling Type: Ceiling Fan, Central
- Interior: Bookcases, Recently Renovated, Tile Bath, Hardwood Floors, Tile Floors
- Heating Type: Central
- Stories: 1 Story
- Parking: Side/Rear Entrance
- Construction: Brick 4 Sided
- Laundry Location: Mud Room
- Ownership: Fee Simple
Price history
| Date | Event | Price |
|---|---|---|
| 12/26/2024 | Sold | $76,647-54.9%$55/sqft |
Source: Public Record | ||
| 1/26/2018 | Sold | $170,000-2.9%$121/sqft |
Source: | ||
| 12/13/2017 | Pending sale | $175,000$125/sqft |
Source: Atlanta Communities #8297188 | ||
| 12/8/2017 | Listed for sale | $175,000+164%$125/sqft |
Source: Atlanta Communities #8297188 | ||
| 3/20/2017 | Sold | $66,300-3.9%$47/sqft |
Source: | ||
Public tax history
| Year | Property taxes | Tax assessment |
|---|---|---|
| 2024 | $2,472 +28.1% | $110,128 |
| 2023 | $1,930 -10.2% | $110,128 +16.6% |
| 2022 | $2,150 +37.4% | $94,476 +39.4% |
Find assessor info on the county website
Neighborhood: 30126
Nearby schools
GreatSchools rating
- 3/10Riverside Primary SchoolGrades: PK-5Distance: 0.4 mi
- 7/10Lindley Middle SchoolGrades: 6-8Distance: 1.8 mi
- 4/10Pebblebrook High SchoolGrades: 9-12Distance: 1.1 mi
Schools provided by the listing agent
- Elementary: Riverside Primary/Elementary
- Middle: Lindley
- High: Pebblebrook
Source: The MLS. This data may not be complete. We recommend contacting the local school district to confirm school assignments for this home.
Get a cash offer in 3 minutes
Find out how much your home could sell for in as little as 3 minutes with a no-obligation cash offer.
Estimated market value
$306,800
Get a cash offer in 3 minutes
Find out how much your home could sell for in as little as 3 minutes with a no-obligation cash offer.
Estimated market value
$306,800


