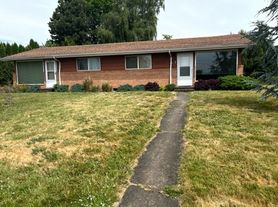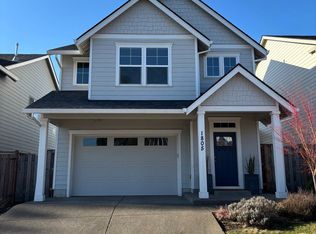Welcome to this bright and airy corner home in Hillsboro! Step inside to find stylish LVP flooring and an inviting open-concept living area complete with a cozy gas fireplace. Through the charming archway, the dining room flows seamlessly into an updated kitchen featuring stainless steel appliances, quartz countertops, a modern tiled backsplash, and generous cabinetry truly a cook's dream!
Enjoy easy access to the covered side patio and landscaped yard, perfect for relaxing or entertaining year-round. The spacious garage and convenient half bath complete the main level.
Upstairs, sunlight pours through skylights, illuminating a versatile loft spaceideal for a home office or reading nook. The primary suite boasts vaulted ceilings, a walk-in closet, and a spa-inspired ensuite with dual vanities and a walk-in shower. Two additional bedrooms also feature vaulted ceilings and walk-in closets, sharing a full hall bath.
Don't miss your chance to make this beautiful home yours schedule a tour today!
UTILITIES
TENANT TO PAY:
Electric - PGE
Gas - NW Natural Gas
Water / Sewer - City of Hillsboro
Trash - Hillsboro Garbage Disposal
INSURANCE
Renter's Insurance is required and proof of insurance must be provided before taking possession.
PETS
No pets.
APPLICATIONS
All complete applications are processed in the order received. If you are in a back-up position, your application fee will be refunded if another application is approved before yours.
Fees are non-refundable once we start screening your application.
Please note that we do NOT accept Zillow applications.
INCOME REQUIREMENTS
Gross income should be 3.0 times the rent.
SCREENING CRITERIA
View Alpine Screening Criteria HERE
SMOKING
All of our units are smoke free.
MARIJUANA
This property will not allow the growing or smoking of marijuana.
DISCLOSURES
This unit does not qualify as a Type A "Accessible Dwelling Unit" pursuant to the Oregon Structural Building Code and ICC A117.1.
ALL INFORMATION IS DEEMED RELIABLE BUT NOT GUARANTEED
House for rent
$2,495/mo
667 5th Ave, Hillsboro, OR 97123
3beds
1,510sqft
Price may not include required fees and charges.
Single family residence
Available now
No pets
Central air, ceiling fan
In unit laundry
1 Garage space parking
Fireplace
What's special
Landscaped yardCozy gas fireplaceModern tiled backsplashStylish lvp flooringVersatile loft spaceUpdated kitchenWalk-in closet
- 9 days |
- -- |
- -- |
Travel times
Looking to buy when your lease ends?
Consider a first-time homebuyer savings account designed to grow your down payment with up to a 6% match & a competitive APY.
Facts & features
Interior
Bedrooms & bathrooms
- Bedrooms: 3
- Bathrooms: 3
- Full bathrooms: 2
- 1/2 bathrooms: 1
Rooms
- Room types: Dining Room, Master Bath
Heating
- Fireplace
Cooling
- Central Air, Ceiling Fan
Appliances
- Included: Dishwasher, Dryer, Microwave, Range/Oven, Refrigerator, Washer
- Laundry: In Unit
Features
- Ceiling Fan(s), Walk In Closet, Walk-In Closet(s)
- Flooring: Carpet, Hardwood
- Has fireplace: Yes
Interior area
- Total interior livable area: 1,510 sqft
Property
Parking
- Total spaces: 1
- Parking features: Garage
- Has garage: Yes
- Details: Contact manager
Features
- Patio & porch: Patio
- Exterior features: Garbage not included in rent, Granite kitchen counters, Lawn Care included in rent, Living room, No Utilities included in rent, No cats, No smoking, One Year Lease, Pets negotiable, Sewage not included in rent, Stainless steel appliances, Walk In Closet, Water not included in rent
- Fencing: Fenced Yard
Details
- Parcel number: 1S206BD06200
Construction
Type & style
- Home type: SingleFamily
- Property subtype: Single Family Residence
Condition
- Year built: 2005
Community & HOA
Location
- Region: Hillsboro
Financial & listing details
- Lease term: One Year Lease
Price history
| Date | Event | Price |
|---|---|---|
| 11/14/2025 | Listed for rent | $2,495-0.2%$2/sqft |
Source: Zillow Rentals | ||
| 9/13/2024 | Listing removed | $2,500$2/sqft |
Source: Zillow Rentals | ||
| 6/28/2024 | Listed for rent | $2,500+4.2%$2/sqft |
Source: Zillow Rentals | ||
| 7/23/2022 | Listing removed | -- |
Source: Zillow Rental Network Premium | ||
| 6/11/2022 | Listed for rent | $2,400$2/sqft |
Source: Zillow Rental Network Premium | ||

