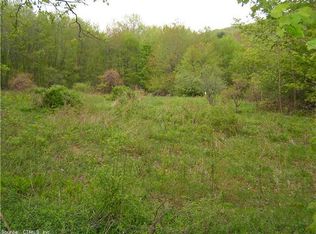Sold for $550,000
$550,000
667 Cherry Brook Road, Canton, CT 06019
4beds
2,400sqft
Single Family Residence
Built in 1756
2 Acres Lot
$556,500 Zestimate®
$229/sqft
$3,952 Estimated rent
Home value
$556,500
$506,000 - $612,000
$3,952/mo
Zestimate® history
Loading...
Owner options
Explore your selling options
What's special
This gracious home is the historic Miles Messenger Home with centuries of character. The wideboard floors, exposed beam ceilings and 3 fireplaces add to the charm and character. There are 2 staircases; front & back leading you up to the second level where you will find 3 bedrooms, the second full bathroom and a rec room/playroom area. Follow the next set of stairs up to the 3rd level which is the partially finished, wideboard floored attic area with a fourth bedroom and a third full bathroom. The other half of the 3rd floor is the floored, unfinished attic area which is expansive for plenty of storage. The inground pool was completely redone in 2022 and has a lovely fenced in patio perfect for quiet relaxation or fun gatherings. The detached 4 car barn/garage has 12' ceilings, LED lighting, ventilation and a woodstove. And you won't want to miss the little bridge with firepit and sitting area over the babbling brook. Enjoy all the charm of this vintage home with all the modern amenities - new Furnace in 2022, new well water holding tank in 2022, all 3 Bthrms remodeled, rear staircase rebuilt & so much more.
Zillow last checked: 8 hours ago
Listing updated: August 18, 2025 at 06:41am
Listed by:
Linda Kessler 860-836-6172,
Coldwell Banker Realty 860-674-0300
Bought with:
Erin Giguiere, REB.0794769
Regall Realty, LLC
Source: Smart MLS,MLS#: 24099752
Facts & features
Interior
Bedrooms & bathrooms
- Bedrooms: 4
- Bathrooms: 3
- Full bathrooms: 3
Primary bedroom
- Features: Wide Board Floor
- Level: Upper
- Area: 256 Square Feet
- Dimensions: 16 x 16
Bedroom
- Features: Wide Board Floor
- Level: Upper
- Area: 272 Square Feet
- Dimensions: 16 x 17
Bedroom
- Features: Wide Board Floor
- Level: Upper
- Area: 132 Square Feet
- Dimensions: 12 x 11
Bedroom
- Features: Wide Board Floor
- Level: Other
- Area: 272 Square Feet
- Dimensions: 16 x 17
Dining room
- Features: Beamed Ceilings, Sliders, Wide Board Floor
- Level: Main
- Area: 224 Square Feet
- Dimensions: 14 x 16
Family room
- Features: Beamed Ceilings, Fireplace, Wide Board Floor
- Level: Main
- Area: 182 Square Feet
- Dimensions: 14 x 13
Kitchen
- Features: Beamed Ceilings, Fireplace, Wide Board Floor
- Level: Main
- Area: 256 Square Feet
- Dimensions: 16 x 16
Living room
- Features: Beamed Ceilings, Fireplace, Wide Board Floor
- Level: Main
- Area: 256 Square Feet
- Dimensions: 16 x 16
Rec play room
- Features: Built-in Features, Wide Board Floor
- Level: Upper
- Area: 252 Square Feet
- Dimensions: 14 x 18
Heating
- Baseboard, Hot Water, Oil
Cooling
- None
Appliances
- Included: Oven/Range, Refrigerator, Washer, Dryer, Water Heater
- Laundry: Main Level
Features
- Basement: Full,Walk-Out Access
- Attic: Partially Finished,Floored,Walk-up
- Number of fireplaces: 3
Interior area
- Total structure area: 2,400
- Total interior livable area: 2,400 sqft
- Finished area above ground: 2,400
Property
Parking
- Total spaces: 4
- Parking features: Detached
- Garage spaces: 4
Features
- Patio & porch: Patio
- Exterior features: Stone Wall
- Has private pool: Yes
- Pool features: Fenced, In Ground
Lot
- Size: 2 Acres
- Features: Few Trees, Level
Details
- Additional structures: Barn(s)
- Parcel number: 505472
- Zoning: R-3
Construction
Type & style
- Home type: SingleFamily
- Architectural style: Colonial
- Property subtype: Single Family Residence
Materials
- Vinyl Siding
- Foundation: Masonry, Stone
- Roof: Asphalt
Condition
- New construction: No
- Year built: 1756
Utilities & green energy
- Sewer: Septic Tank
- Water: Well
Community & neighborhood
Community
- Community features: Library, Medical Facilities, Park
Location
- Region: Canton
- Subdivision: North Canton
Price history
| Date | Event | Price |
|---|---|---|
| 8/18/2025 | Sold | $550,000+10.4%$229/sqft |
Source: | ||
| 6/23/2025 | Pending sale | $498,000$208/sqft |
Source: | ||
| 6/8/2025 | Listed for sale | $498,000+44.3%$208/sqft |
Source: | ||
| 3/7/2022 | Sold | $345,000-4.2%$144/sqft |
Source: | ||
| 1/19/2022 | Contingent | $360,000$150/sqft |
Source: | ||
Public tax history
| Year | Property taxes | Tax assessment |
|---|---|---|
| 2025 | $10,481 -1.9% | $312,880 |
| 2024 | $10,685 +36.7% | $312,880 +41.6% |
| 2023 | $7,817 +6.3% | $221,010 +1.2% |
Find assessor info on the county website
Neighborhood: 06019
Nearby schools
GreatSchools rating
- 7/10Cherry Brook Primary SchoolGrades: PK-3Distance: 3.5 mi
- 7/10Canton Middle SchoolGrades: 7-8Distance: 5.8 mi
- 8/10Canton High SchoolGrades: 9-12Distance: 5.8 mi
Schools provided by the listing agent
- Elementary: Cherry Brook Primary
- High: Canton
Source: Smart MLS. This data may not be complete. We recommend contacting the local school district to confirm school assignments for this home.
Get pre-qualified for a loan
At Zillow Home Loans, we can pre-qualify you in as little as 5 minutes with no impact to your credit score.An equal housing lender. NMLS #10287.
Sell with ease on Zillow
Get a Zillow Showcase℠ listing at no additional cost and you could sell for —faster.
$556,500
2% more+$11,130
With Zillow Showcase(estimated)$567,630
