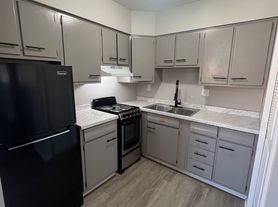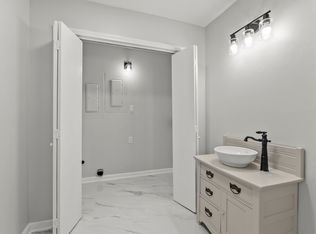Southland!! Cozy cottage meets modern farmhouse charm! Welcome home to coffee mornings and porch side sunsets at this spacious 3 bedroom, 2 full baths, eat in kitchen with stainless steel appliances, and a full finished basement ideal for a media room or billiards along with a bonus room for an office. Enjoy evenings on the deck overlooking a large rear yard. Pets allowed with a non-refundable $250 pet deposit. Available November 1. Please do not disturb current tenants. Pets on premise. Shown by appointment only.
House for rent
$2,500/mo
667 Longview Dr, Lexington, KY 40503
3beds
2,494sqft
Price may not include required fees and charges.
Singlefamily
Available now
Cats, dogs OK
Central air, electric, window unit, ceiling fan
Electric dryer hookup laundry
2 Carport spaces parking
Electric, heat pump, wood, wood stove, fireplace
What's special
Porch side sunsetsMedia room or billiardsFull finished basement
- 62 days |
- -- |
- -- |
Zillow last checked: 8 hours ago
Listing updated: November 03, 2025 at 11:18am
Travel times
Looking to buy when your lease ends?
Consider a first-time homebuyer savings account designed to grow your down payment with up to a 6% match & a competitive APY.
Facts & features
Interior
Bedrooms & bathrooms
- Bedrooms: 3
- Bathrooms: 2
- Full bathrooms: 2
Heating
- Electric, Heat Pump, Wood, Wood Stove, Fireplace
Cooling
- Central Air, Electric, Window Unit, Ceiling Fan
Appliances
- Included: Dishwasher, Range, Refrigerator, Stove
- Laundry: Electric Dryer Hookup, Hookups, Lower Level, Washer Hookup
Features
- Ceiling Fan(s), Eat-in Kitchen, Entrance Foyer
- Flooring: Laminate, Tile
- Has basement: Yes
- Has fireplace: Yes
Interior area
- Total interior livable area: 2,494 sqft
Property
Parking
- Total spaces: 2
- Parking features: Carport, Driveway, Covered
- Has carport: Yes
- Details: Contact manager
Features
- Exterior features: Architecture Style: Craftsman, Attached Carport, Blinds, Ceiling Fan(s), Driveway, Eat-in Kitchen, Electric Dryer Hookup, Entrance Foyer, Flooring: Laminate, Heating: Electric, Insert, Living Room, Lot Features: Many Trees, Lower Level, Many Trees, Park, Pool, Roof Type: Composition, Washer Hookup
Details
- Parcel number: 25177275
Construction
Type & style
- Home type: SingleFamily
- Architectural style: Craftsman
- Property subtype: SingleFamily
Materials
- Roof: Composition
Condition
- Year built: 1950
Community & HOA
Location
- Region: Lexington
Financial & listing details
- Lease term: 12 Months
Price history
| Date | Event | Price |
|---|---|---|
| 10/30/2025 | Price change | $2,500-3.8%$1/sqft |
Source: Imagine MLS #25502750 | ||
| 10/2/2025 | Listed for rent | $2,600+4%$1/sqft |
Source: Imagine MLS #25502750 | ||
| 4/9/2024 | Listing removed | -- |
Source: Zillow Rentals | ||
| 4/2/2024 | Listed for rent | $2,500+4.2%$1/sqft |
Source: Zillow Rentals | ||
| 4/18/2023 | Listing removed | -- |
Source: Zillow Rentals | ||

