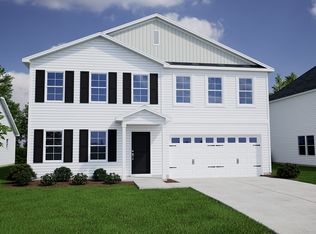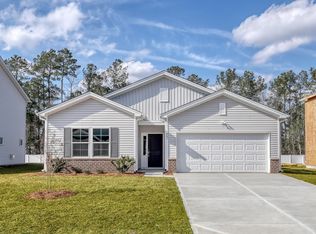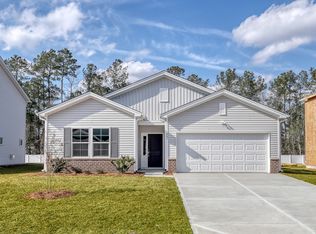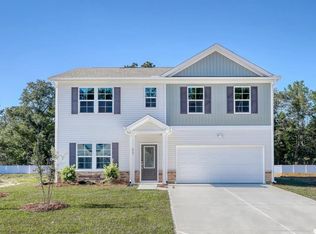Sold for $341,640 on 06/18/25
$341,640
667 McCorkle Place #SPT 86, Conway, SC 29526
5beds
2,217sqft
Single Family Residence
Built in 2025
10,018.8 Square Feet Lot
$337,000 Zestimate®
$154/sqft
$-- Estimated rent
Home value
$337,000
$317,000 - $357,000
Not available
Zestimate® history
Loading...
Owner options
Explore your selling options
What's special
This McDowell plan has five bedrooms, three full baths, and features a guest suite on the main level. You'll love cooking in this open kitchen which boasts an enormous island, white cabinetry, quartz countertops, tile backsplash, gas range, and tons of natural light. The kitchen flows into the great room that has a beautiful gas fireplace. There are four additional bedrooms upstairs including the primary suite with double vanity, quartz countertops, tile shower, linen closet, and large walk-in closet. The loft is a great second living space and is perfect for game night! This home has whole house gutters, full irrigation, architectural shingles and is located on a spectacular homesite! Some photos are virtually staged, and all photos are for representation only.
Zillow last checked: 8 hours ago
Listing updated: June 21, 2025 at 12:31pm
Listed by:
Chip Squires 843-455-0298,
CPG Inc. dba Mungo Homes
Bought with:
Alexandra L Osborn, 108773
Greyfeather Group EXP Realty
Source: CCAR,MLS#: 2504403 Originating MLS: Coastal Carolinas Association of Realtors
Originating MLS: Coastal Carolinas Association of Realtors
Facts & features
Interior
Bedrooms & bathrooms
- Bedrooms: 5
- Bathrooms: 3
- Full bathrooms: 3
Dining room
- Features: Kitchen/Dining Combo
Kitchen
- Features: Kitchen Island, Pantry, Stainless Steel Appliances, Solid Surface Counters
Other
- Features: Bedroom on Main Level
Heating
- Central
Cooling
- Central Air
Appliances
- Included: Dishwasher, Microwave, Range
- Laundry: Washer Hookup
Features
- Bedroom on Main Level, Kitchen Island, Stainless Steel Appliances, Solid Surface Counters
- Flooring: Carpet, Luxury Vinyl, Luxury VinylPlank
Interior area
- Total structure area: 2,727
- Total interior livable area: 2,217 sqft
Property
Parking
- Total spaces: 4
- Parking features: Attached, Garage, Two Car Garage
- Attached garage spaces: 2
Features
- Levels: Two
- Stories: 2
- Patio & porch: Rear Porch, Front Porch
- Exterior features: Porch
- Pool features: Community, Outdoor Pool
Lot
- Size: 10,018 sqft
- Features: Outside City Limits
Details
- Additional parcels included: ,
- Parcel number: 34401040047
- Zoning: Res
- Special conditions: None
Construction
Type & style
- Home type: SingleFamily
- Architectural style: Traditional
- Property subtype: Single Family Residence
Materials
- Vinyl Siding
- Foundation: Slab
Condition
- Never Occupied
- New construction: Yes
- Year built: 2025
Details
- Builder model: McDowell A
- Builder name: Mungo Homes
- Warranty included: Yes
Utilities & green energy
- Water: Public
- Utilities for property: Cable Available, Electricity Available, Natural Gas Available, Phone Available, Sewer Available, Underground Utilities, Water Available
Community & neighborhood
Security
- Security features: Smoke Detector(s)
Community
- Community features: Golf Carts OK, Long Term Rental Allowed, Pool
Location
- Region: Conway
- Subdivision: Sessions Point
HOA & financial
HOA
- Has HOA: Yes
- HOA fee: $75 monthly
- Amenities included: Owner Allowed Golf Cart, Owner Allowed Motorcycle, Pet Restrictions
- Services included: Association Management, Common Areas, Trash
Other
Other facts
- Listing terms: Cash,Conventional,FHA,VA Loan
Price history
| Date | Event | Price |
|---|---|---|
| 6/18/2025 | Sold | $341,640-2.4%$154/sqft |
Source: | ||
| 4/28/2025 | Contingent | $349,900$158/sqft |
Source: | ||
| 3/30/2025 | Price change | $349,900-2.8%$158/sqft |
Source: | ||
| 2/26/2025 | Price change | $359,900-2.7%$162/sqft |
Source: | ||
| 2/21/2025 | Listed for sale | $369,900$167/sqft |
Source: | ||
Public tax history
Tax history is unavailable.
Neighborhood: 29526
Nearby schools
GreatSchools rating
- 4/10Waccamaw Elementary SchoolGrades: PK-5Distance: 8.8 mi
- 7/10Black Water Middle SchoolGrades: 6-8Distance: 6.7 mi
- 7/10Carolina Forest High SchoolGrades: 9-12Distance: 7.4 mi
Schools provided by the listing agent
- Elementary: Waccamaw Elementary School
- Middle: Black Water Middle School
- High: Carolina Forest High School
Source: CCAR. This data may not be complete. We recommend contacting the local school district to confirm school assignments for this home.

Get pre-qualified for a loan
At Zillow Home Loans, we can pre-qualify you in as little as 5 minutes with no impact to your credit score.An equal housing lender. NMLS #10287.
Sell for more on Zillow
Get a free Zillow Showcase℠ listing and you could sell for .
$337,000
2% more+ $6,740
With Zillow Showcase(estimated)
$343,740


