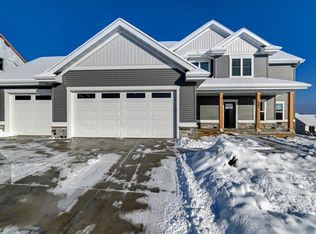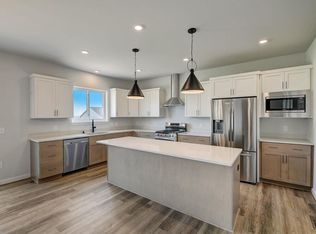Closed
$895,900
667 Ridge View Lane, Oregon, WI 53575
4beds
4,075sqft
Single Family Residence
Built in 2024
0.3 Acres Lot
$911,500 Zestimate®
$220/sqft
$5,194 Estimated rent
Home value
$911,500
$857,000 - $966,000
$5,194/mo
Zestimate® history
Loading...
Owner options
Explore your selling options
What's special
Step into luxury in this custom built home perfectly designed w/elegance. Upgraded throughout from the Sunset pallet upgraded exterior finish, landscaping to the zero step entry, expansive rooms & windows throughout. The 2 story great room has FP open to the kitchen w/custom cabinets, quartz counters, and a stunning backsplash. The main floor primary suite features a soaking tub, custom tile shower, 2 sinks, 2x walk-in closet! The sunroom wing is the perfect addition for entertaining and walks out to the composite deck. Follow the chandelier lit staircase to the 2nd floor ensuite & additional bedrooms. Completely landscaped with an iron fence added. Puts this home far above the rest! at only $220/sf.
Zillow last checked: 8 hours ago
Listing updated: November 15, 2025 at 08:04am
Listed by:
Robin St. Clair 608-295-5663,
EXIT Realty HGM
Bought with:
Kristin Shields
Source: WIREX MLS,MLS#: 2004762 Originating MLS: South Central Wisconsin MLS
Originating MLS: South Central Wisconsin MLS
Facts & features
Interior
Bedrooms & bathrooms
- Bedrooms: 4
- Bathrooms: 5
- Full bathrooms: 4
- 1/2 bathrooms: 1
- Main level bedrooms: 1
Primary bedroom
- Level: Main
- Area: 196
- Dimensions: 14 x 14
Bedroom 2
- Level: Upper
- Area: 144
- Dimensions: 12 x 12
Bedroom 3
- Level: Upper
- Area: 121
- Dimensions: 11 x 11
Bedroom 4
- Level: Upper
- Area: 154
- Dimensions: 11 x 14
Bathroom
- Features: At least 1 Tub, Master Bedroom Bath: Full, Master Bedroom Bath, Master Bedroom Bath: Walk-In Shower, Master Bedroom Bath: Tub/No Shower
Family room
- Level: Lower
- Area: 460
- Dimensions: 20 x 23
Kitchen
- Level: Main
- Area: 169
- Dimensions: 13 x 13
Living room
- Level: Main
- Area: 288
- Dimensions: 16 x 18
Heating
- Natural Gas, Forced Air, Zoned
Cooling
- Central Air
Appliances
- Included: Range/Oven, Refrigerator, Dishwasher, Microwave, Disposal, Washer, Dryer, Water Softener, ENERGY STAR Qualified Appliances
Features
- Walk-In Closet(s), Cathedral/vaulted ceiling, Breakfast Bar, Pantry, Kitchen Island
- Flooring: Wood or Sim.Wood Floors
- Windows: Low Emissivity Windows
- Basement: Full,Exposed,Full Size Windows,Walk-Out Access,Sump Pump,Radon Mitigation System,Concrete
Interior area
- Total structure area: 4,076
- Total interior livable area: 4,075 sqft
- Finished area above ground: 2,895
- Finished area below ground: 1,180
Property
Parking
- Total spaces: 3
- Parking features: 3 Car, Attached, Garage Door Opener, Garage Door Over 8 Feet
- Attached garage spaces: 3
Features
- Levels: Two
- Stories: 2
- Patio & porch: Screened porch
- Fencing: Fenced Yard
Lot
- Size: 0.30 Acres
- Features: Sidewalks
Details
- Parcel number: 050913421891
- Zoning: Res
- Special conditions: Arms Length
- Other equipment: Air exchanger
Construction
Type & style
- Home type: SingleFamily
- Architectural style: Contemporary
- Property subtype: Single Family Residence
Materials
- Vinyl Siding, Stone
Condition
- 0-5 Years
- New construction: No
- Year built: 2024
Utilities & green energy
- Sewer: Public Sewer
- Water: Public
- Utilities for property: Cable Available
Green energy
- Green verification: Green Built Home Cert, ENERGY STAR Certified Homes
- Energy efficient items: Other
Community & neighborhood
Location
- Region: Oregon
- Municipality: Oregon
Price history
| Date | Event | Price |
|---|---|---|
| 11/3/2025 | Sold | $895,900$220/sqft |
Source: | ||
| 8/15/2025 | Pending sale | $895,900$220/sqft |
Source: | ||
| 8/9/2025 | Price change | $895,900-9.5%$220/sqft |
Source: | ||
| 7/23/2025 | Listed for sale | $989,900-6.6%$243/sqft |
Source: | ||
| 12/20/2024 | Listing removed | $1,060,000$260/sqft |
Source: | ||
Public tax history
| Year | Property taxes | Tax assessment |
|---|---|---|
| 2024 | $4,930 +211% | $291,700 +207.1% |
| 2023 | $1,585 +89455.9% | $95,000 +94900% |
| 2022 | $2 | $100 |
Find assessor info on the county website
Neighborhood: 53575
Nearby schools
GreatSchools rating
- 5/10Rome Corners Intermediate SchoolGrades: 5-6Distance: 1.1 mi
- 4/10Oregon Middle SchoolGrades: 7-8Distance: 0.5 mi
- 10/10Oregon High SchoolGrades: 9-12Distance: 1.9 mi
Schools provided by the listing agent
- Middle: Oregon
- High: Oregon
- District: Oregon
Source: WIREX MLS. This data may not be complete. We recommend contacting the local school district to confirm school assignments for this home.
Get pre-qualified for a loan
At Zillow Home Loans, we can pre-qualify you in as little as 5 minutes with no impact to your credit score.An equal housing lender. NMLS #10287.
Sell for more on Zillow
Get a Zillow Showcase℠ listing at no additional cost and you could sell for .
$911,500
2% more+$18,230
With Zillow Showcase(estimated)$929,730

