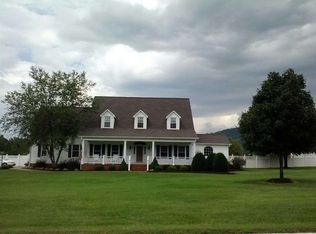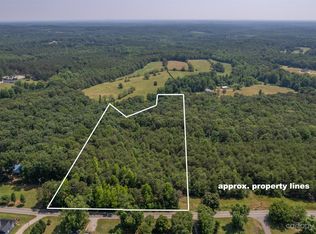Closed
$245,000
667 Salem Church Rd, Bostic, NC 28018
4beds
2,052sqft
Manufactured Home
Built in 2022
1.48 Acres Lot
$266,700 Zestimate®
$119/sqft
$1,790 Estimated rent
Home value
$266,700
$251,000 - $283,000
$1,790/mo
Zestimate® history
Loading...
Owner options
Explore your selling options
What's special
Still trying to decide what to buy your Valentine? This stunning 2022 manufactured home will check all of the boxes! ?? As soon as you step inside, you’ll feel cozy and right at home with the farmhouse style finishes. Huge open floor plan with tons of space to entertain. Don’t want to watch the Super Bowl with everyone else? No worries! We’ve got you covered with 2 separate living rooms that allow you your own space, yet the large kitchen is still in sight so you can run grab that chip and dip without missing anything. And you’ll love that sliding barn door leading into the pantry. Split bedroom floor plan with 3 bedrooms and 1 bath on one side and the primary suite on the other. But if the inside isn’t enough, step out the back door to take in the gorgeous views of Cherry Mountain. With the back lined full of these mountains views, you’ll love having summer cookouts in the backyard. Don’t miss out on the opportunity to own this gem in Bostic!
Zillow last checked: 8 hours ago
Listing updated: April 09, 2024 at 06:01pm
Listing Provided by:
Courtney Houser courtney@epiclifewnc.com,
Epic Life Realty Group
Bought with:
Stephanie Smith
Keller Williams Mtn Partners, LLC
Source: Canopy MLS as distributed by MLS GRID,MLS#: 4107313
Facts & features
Interior
Bedrooms & bathrooms
- Bedrooms: 4
- Bathrooms: 2
- Full bathrooms: 2
- Main level bedrooms: 4
Primary bedroom
- Level: Main
Bedroom s
- Level: Main
Bedroom s
- Level: Main
Bedroom s
- Level: Main
Bathroom full
- Level: Main
Bathroom full
- Level: Main
Kitchen
- Level: Main
Living room
- Level: Main
Living room
- Level: Main
Heating
- Electric
Cooling
- Central Air, Electric
Appliances
- Included: Dishwasher, Electric Cooktop, Electric Oven, Electric Range, Freezer, Microwave, Refrigerator
- Laundry: Electric Dryer Hookup, Washer Hookup
Features
- Kitchen Island, Pantry
- Flooring: Laminate
- Has basement: No
Interior area
- Total structure area: 2,052
- Total interior livable area: 2,052 sqft
- Finished area above ground: 2,052
- Finished area below ground: 0
Property
Parking
- Parking features: Driveway
- Has uncovered spaces: Yes
Features
- Levels: One
- Stories: 1
- Patio & porch: Deck
Lot
- Size: 1.48 Acres
Details
- Parcel number: 1624414
- Zoning: NONE
- Special conditions: Standard
Construction
Type & style
- Home type: MobileManufactured
- Architectural style: Modern
- Property subtype: Manufactured Home
Materials
- Vinyl
- Foundation: Crawl Space
- Roof: Shingle
Condition
- New construction: No
- Year built: 2022
Utilities & green energy
- Sewer: Septic Installed
- Water: City
Community & neighborhood
Location
- Region: Bostic
- Subdivision: NONE
Other
Other facts
- Listing terms: Cash,Conventional,FHA,USDA Loan,VA Loan
- Road surface type: Gravel
Price history
| Date | Event | Price |
|---|---|---|
| 4/3/2024 | Sold | $245,000$119/sqft |
Source: | ||
| 2/9/2024 | Listed for sale | $245,000+400%$119/sqft |
Source: | ||
| 2/23/2015 | Sold | $49,000$24/sqft |
Source: Public Record Report a problem | ||
Public tax history
| Year | Property taxes | Tax assessment |
|---|---|---|
| 2024 | $1,420 +0.9% | $225,000 |
| 2023 | $1,408 +300.5% | $225,000 +652.5% |
| 2022 | $351 +1.4% | $29,900 |
Find assessor info on the county website
Neighborhood: 28018
Nearby schools
GreatSchools rating
- 5/10Sunshine Elementary SchoolGrades: PK-5Distance: 3.6 mi
- 3/10East Rutherford Middle SchoolGrades: 6-8Distance: 3.2 mi
- 6/10East Rutherford High SchoolGrades: 9-12Distance: 4.3 mi

