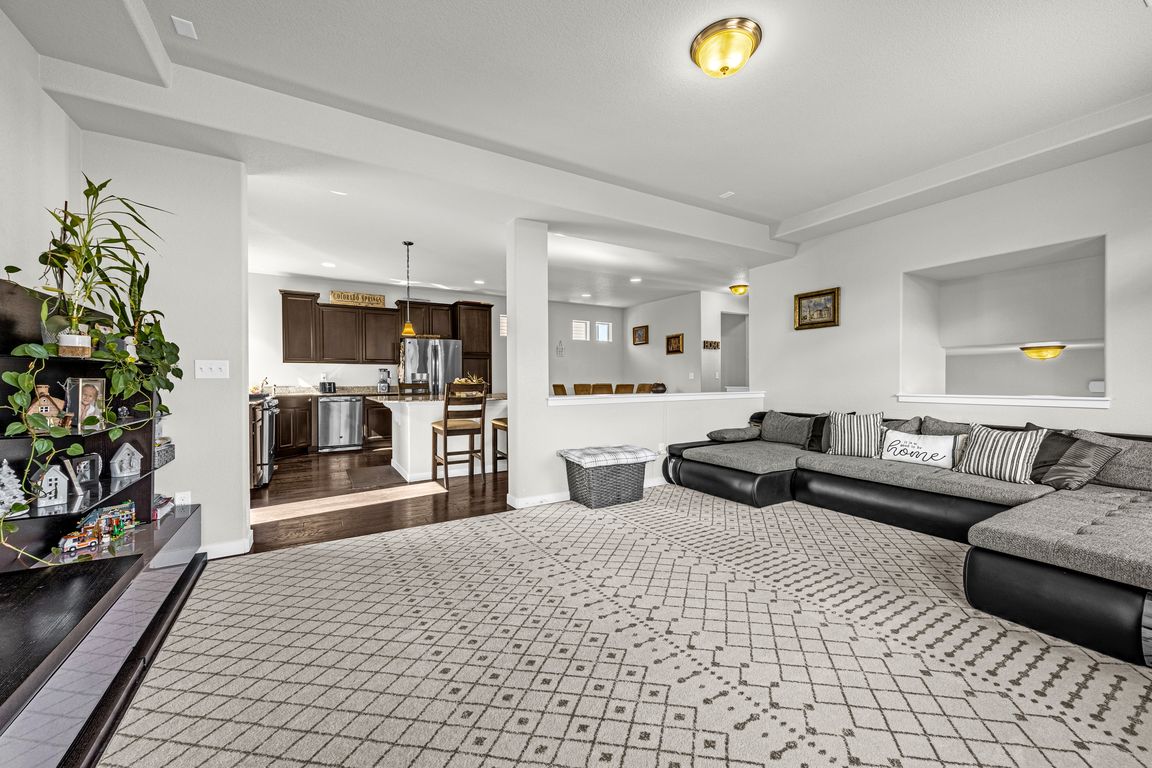
6670 John Muir Trl, Colorado Springs, CO 80927
What's special
Welcome to your dream home—a beautifully designed contemporary 3-story residence that perfectly blends style, comfort, and convenience located in desirable Banning Lewis Ranch. This spacious home features 3 bedrooms, including a luxurious primary suite, and multiple levels of thoughtfully designed living space. At the heart of the home is a beautiful ...
- 164 days |
- 344 |
- 22 |
Likely to sell faster than
Travel times
Living Room
Kitchen
Primary Bedroom
Zillow last checked: 8 hours ago
Listing updated: November 13, 2025 at 02:39am
Galen Becker NCREA 719-627-1065,
LPT Realty LLC
Facts & features
Interior
Bedrooms & bathrooms
- Bedrooms: 3
- Bathrooms: 3
- Full bathrooms: 1
- 3/4 bathrooms: 1
- 1/2 bathrooms: 1
Other
- Level: Upper
- Area: 180 Square Feet
- Dimensions: 12 x 15
Heating
- Forced Air, Natural Gas
Cooling
- None
Appliances
- Included: Dishwasher, Disposal, Gas in Kitchen, Microwave, Range, Refrigerator
- Laundry: Upper Level
Features
- High Speed Internet
- Flooring: Carpet, Wood Laminate
- Has basement: No
- Has fireplace: No
- Fireplace features: None
Interior area
- Total structure area: 2,294
- Total interior livable area: 2,294 sqft
- Finished area above ground: 2,294
- Finished area below ground: 0
Video & virtual tour
Property
Parking
- Total spaces: 2
- Parking features: Attached
- Attached garage spaces: 2
Features
- Levels: 3 Story
- Stories: 3
- Fencing: Back Yard
Lot
- Size: 2,949.01 Square Feet
- Features: Level, HOA Required $, Landscaped
Details
- Parcel number: 5310302018
Construction
Type & style
- Home type: SingleFamily
- Property subtype: Single Family Residence
Materials
- Alum/Vinyl/Steel, Framed on Lot
- Foundation: Slab
- Roof: Composite Shingle
Condition
- Existing Home
- New construction: No
- Year built: 2016
Details
- Builder name: Oakwood Homes
Utilities & green energy
- Water: Assoc/Distr
- Utilities for property: Cable Available, Electricity Connected, Natural Gas Connected, Phone Available
Community & HOA
Community
- Features: Clubhouse, Dog Park, Fitness Center, Parks or Open Space, Playground, Pool, Tennis Court(s), Recreation Room
Location
- Region: Colorado Springs
Financial & listing details
- Price per square foot: $196/sqft
- Tax assessed value: $516,602
- Annual tax amount: $3,459
- Date on market: 6/30/2025
- Listing terms: Cash,Conventional,FHA,VA Loan
- Electric utility on property: Yes
Price history
| Date | Event | Price |
|---|---|---|
| 11/13/2025 | Price change | $450,000-4.3%$196/sqft |
Source: | ||
| 6/30/2025 | Listed for sale | $470,000-8.7%$205/sqft |
Source: | ||
| 4/15/2024 | Listing removed | $515,000$224/sqft |
Source: | ||
| 11/15/2023 | Listing removed | -- |
Source: | ||
| 8/8/2023 | Listed for sale | $515,000$224/sqft |
Source: | ||
Public tax history
| Year | Property taxes | Tax assessment |
|---|---|---|
| 2024 | $3,404 +24.3% | $34,610 |
| 2023 | $2,739 -2.3% | $34,610 +40.7% |
| 2022 | $2,803 | $24,590 -2.8% |
Find assessor info on the county website
BuyAbility℠ payment
Climate risks
Explore flood, wildfire, and other predictive climate risk information for this property on First Street®️.
Nearby schools
GreatSchools rating
- 5/10Banning Lewis Ranch AcademyGrades: K-12Distance: 0.8 mi
- 7/10Skyview Middle SchoolGrades: 6-8Distance: 2.7 mi
- 4/10Vista Ridge High SchoolGrades: 9-12Distance: 2.2 mi
Schools provided by the listing agent
- District: District 49
Source: Pikes Peak MLS. This data may not be complete. We recommend contacting the local school district to confirm school assignments for this home.