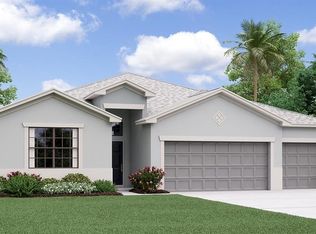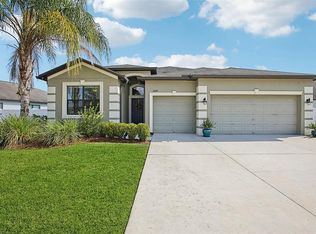Sold for $465,000 on 06/17/25
$465,000
6670 Paden Wheel St, Zephyrhills, FL 33541
4beds
2,423sqft
Single Family Residence
Built in 2018
7,539 Square Feet Lot
$458,700 Zestimate®
$192/sqft
$2,646 Estimated rent
Home value
$458,700
$417,000 - $505,000
$2,646/mo
Zestimate® history
Loading...
Owner options
Explore your selling options
What's special
Welcome to your dream home in the highly desirable Silverado Ranch! This exquisite 4-bedroom, 3-bathroom, 3-car garage with OFFICE home on a gorgeous CORNER lot exudes modern luxury and convenience with a spacious 2,423-square-foot layout. Step into a grand entrance to discover high ceilings and custom-built storage cabinets. The formal dining room, enhanced with a stunning custom accent wall, is perfect for hosting elegant dinners. Enjoy the seamless open floor plan as the gourmet kitchen overlooks the inviting living room, featuring stainless appliances, granite countertops, and both pendant and recessed lighting for a touch of sophistication. The primary suite is a true retreat, offering a massive walk-in closet, a large soaking tub, a walk-in shower, and dual sinks with GRANITE countertops. For those who work from home, the office is a sanctuary of productivity, complete with a striking custom solid wood barn door. This home is a GOOGLE SMART HOME equipped with voice control, smart lighting, a Ring doorbell, 8 exterior security camera system, and wireless speakers for top-tier security and convenience. Outside, indulge in the SALTWATER POOL with a travertine deck, outdoor sound system, and landscape and accent lighting. The pet-friendly artificial turf and fully fenced vinyl backyard provide a haven for both family and pets. Your pet will love the pet lookout on the side fence. This home also offers landscape lighting and irrigation for the lush landscape. This owner thought of EVERYTHING! Recent upgrades include a newly painted interior and exterior, rain gutters, and stylish tile in the main areas (recently resealed grout) and luxury vinyl plank flooring in the bedrooms. Located near hospitals, a tennis center, Wiregrass Mall, and premium outlets, this home offers easy access to Tampa. Don't miss out on this extraordinary opportunity to own a slice of paradise!
Zillow last checked: 8 hours ago
Listing updated: June 17, 2025 at 08:13am
Listing Provided by:
Erica Shireman 813-713-1980,
KELLER WILLIAMS RLTY NEW TAMPA 813-994-4422
Bought with:
Katie Bodmer, 3559630
KELLER WILLIAMS REALTY AT THE PARKS
Source: Stellar MLS,MLS#: TB8388474 Originating MLS: Suncoast Tampa
Originating MLS: Suncoast Tampa

Facts & features
Interior
Bedrooms & bathrooms
- Bedrooms: 4
- Bathrooms: 3
- Full bathrooms: 3
Primary bedroom
- Features: Ceiling Fan(s), Walk-In Closet(s)
- Level: First
- Area: 221 Square Feet
- Dimensions: 17x13
Bedroom 2
- Features: Ceiling Fan(s), Built-in Closet
- Level: First
- Area: 110 Square Feet
- Dimensions: 11x10
Bedroom 3
- Features: Ceiling Fan(s), Built-in Closet
- Level: First
- Area: 121 Square Feet
- Dimensions: 11x11
Bedroom 4
- Features: Ceiling Fan(s), Built-in Closet
- Level: First
- Area: 132 Square Feet
- Dimensions: 12x11
Den
- Features: No Closet
- Level: First
- Area: 117 Square Feet
- Dimensions: 13x9
Great room
- Features: Ceiling Fan(s), No Closet
- Level: First
- Area: 323 Square Feet
- Dimensions: 19x17
Kitchen
- Features: Granite Counters, Storage Closet
- Level: First
- Area: 130 Square Feet
- Dimensions: 13x10
Heating
- Central, Heat Pump
Cooling
- Central Air
Appliances
- Included: Dishwasher, Electric Water Heater, Microwave, Range, Refrigerator
- Laundry: Laundry Room
Features
- Cathedral Ceiling(s), Ceiling Fan(s), Eating Space In Kitchen, High Ceilings, Kitchen/Family Room Combo, Open Floorplan, Smart Home, Solid Surface Counters, Split Bedroom, Stone Counters, Thermostat, Walk-In Closet(s)
- Flooring: Ceramic Tile, Luxury Vinyl
- Doors: Sliding Doors
- Windows: Blinds, Double Pane Windows, Window Treatments
- Has fireplace: No
- Common walls with other units/homes: Corner Unit
Interior area
- Total structure area: 3,243
- Total interior livable area: 2,423 sqft
Property
Parking
- Total spaces: 3
- Parking features: Garage - Attached
- Attached garage spaces: 3
- Details: Garage Dimensions: 27x20
Features
- Levels: One
- Stories: 1
- Patio & porch: Front Porch, Rear Porch
- Exterior features: Lighting, Rain Gutters, Sidewalk
- Has private pool: Yes
- Pool features: Gunite, In Ground, Lighting, Salt Water
- Fencing: Vinyl
Lot
- Size: 7,539 sqft
Details
- Parcel number: 212605007.0003.00005.0
- Zoning: PUD
- Special conditions: None
Construction
Type & style
- Home type: SingleFamily
- Property subtype: Single Family Residence
Materials
- Concrete, Stucco, Wood Frame
- Foundation: Block
- Roof: Shingle
Condition
- Completed
- New construction: No
- Year built: 2018
Details
- Builder name: Lennar
Utilities & green energy
- Sewer: Public Sewer
- Water: Public
- Utilities for property: BB/HS Internet Available, Electricity Connected, Sewer Connected, Street Lights, Underground Utilities, Water Connected
Community & neighborhood
Security
- Security features: Smoke Detector(s)
Community
- Community features: Clubhouse, Community Mailbox, Deed Restrictions, Dog Park, Park, Playground, Pool, Sidewalks
Location
- Region: Zephyrhills
- Subdivision: SILVERADO RANCH
HOA & financial
HOA
- Has HOA: Yes
- HOA fee: $60 monthly
- Amenities included: Clubhouse, Park, Playground, Pool
- Association name: Silverado Ranch North HOA/Breeze
- Association phone: 813-565-4663
Other fees
- Pet fee: $0 monthly
Other financial information
- Total actual rent: 0
Other
Other facts
- Listing terms: Cash,Conventional,FHA,USDA Loan,VA Loan
- Ownership: Fee Simple
- Road surface type: Asphalt
Price history
| Date | Event | Price |
|---|---|---|
| 6/17/2025 | Sold | $465,000-5.1%$192/sqft |
Source: | ||
| 5/29/2025 | Pending sale | $489,900$202/sqft |
Source: | ||
| 5/21/2025 | Listed for sale | $489,900+2.1%$202/sqft |
Source: | ||
| 5/19/2025 | Listing removed | $479,950$198/sqft |
Source: | ||
| 4/30/2025 | Price change | $479,950-2%$198/sqft |
Source: | ||
Public tax history
| Year | Property taxes | Tax assessment |
|---|---|---|
| 2024 | $8,432 +1.4% | $278,150 |
| 2023 | $8,317 +9.6% | $278,150 +3% |
| 2022 | $7,587 +9.9% | $270,050 +15.6% |
Find assessor info on the county website
Neighborhood: 33541
Nearby schools
GreatSchools rating
- 1/10West Zephyrhills Elementary SchoolGrades: PK-5Distance: 2.1 mi
- 3/10Raymond B. Stewart Middle SchoolGrades: 6-8Distance: 2.7 mi
- 2/10Zephyrhills High SchoolGrades: 9-12Distance: 2.5 mi
Schools provided by the listing agent
- Elementary: West Zephyrhills Elemen-PO
- Middle: Raymond B Stewart Middle-PO
- High: Zephryhills High School-PO
Source: Stellar MLS. This data may not be complete. We recommend contacting the local school district to confirm school assignments for this home.
Get a cash offer in 3 minutes
Find out how much your home could sell for in as little as 3 minutes with a no-obligation cash offer.
Estimated market value
$458,700
Get a cash offer in 3 minutes
Find out how much your home could sell for in as little as 3 minutes with a no-obligation cash offer.
Estimated market value
$458,700

