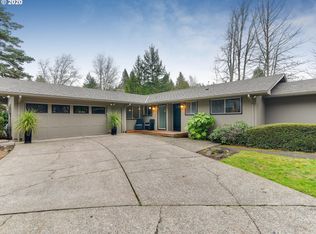Sold
$850,000
6670 SW Parkwest Ln, Portland, OR 97225
4beds
2,820sqft
Residential, Single Family Residence
Built in 1968
-- sqft lot
$817,800 Zestimate®
$301/sqft
$3,715 Estimated rent
Home value
$817,800
$769,000 - $867,000
$3,715/mo
Zestimate® history
Loading...
Owner options
Explore your selling options
What's special
Welcome to this updated mid-century ranch in desirable Washington County, nestled on a peaceful street in Raleigh Hills. The large lot features beautiful mature landscaping, creating a serene retreat. Close to New Seasons, Fred Meyer, top schools, and convenient to Providence St. Vincent, Nike, Intel, and Hwy 26. Equidistant from Mt. Hood and the Pacific Ocean. The spacious interior includes a living room with a fireplace, a chef's kitchen with new appliances, and a deck overlooking a private backyard with a waterfall. The main floor offers the owner's bedroom, an office/second bedroom, and a freshly painted bathroom. The lower level has a large bonus room, guest bedroom, bathroom, laundry, storage, and potential 4th bedroom. The oversized 2-car garage has direct access to both levels. Recent upgrades include new paint, wood floors, light fixtures, kitchen counters, and more!
Zillow last checked: 8 hours ago
Listing updated: November 13, 2024 at 09:42am
Listed by:
Dennis Laird 503-317-7972,
Windermere Realty Trust
Bought with:
Jason McEllrath, 200312139
Portland Proper Real Estate
Source: RMLS (OR),MLS#: 24699984
Facts & features
Interior
Bedrooms & bathrooms
- Bedrooms: 4
- Bathrooms: 2
- Full bathrooms: 2
- Main level bathrooms: 1
Primary bedroom
- Features: Closet, Wood Floors
- Level: Main
- Area: 160
- Dimensions: 16 x 10
Bedroom 2
- Features: Closet, Wood Floors
- Level: Main
- Area: 140
- Dimensions: 14 x 10
Bedroom 3
- Features: Closet, Wallto Wall Carpet
- Level: Lower
- Area: 156
- Dimensions: 13 x 12
Bedroom 4
- Level: Lower
- Area: 154
- Dimensions: 14 x 11
Dining room
- Features: Deck, Wood Floors
- Level: Main
- Area: 165
- Dimensions: 15 x 11
Family room
- Features: Fireplace, Wood Floors
- Level: Lower
- Area: 504
- Dimensions: 36 x 14
Kitchen
- Features: Eat Bar, Gas Appliances, Wood Floors
- Level: Main
- Area: 121
- Width: 11
Living room
- Features: Fireplace, Wood Floors
- Level: Main
- Area: 189
- Dimensions: 21 x 9
Heating
- Forced Air, Heat Pump, Fireplace(s)
Cooling
- Central Air
Appliances
- Included: Dishwasher, Down Draft, Free-Standing Gas Range, Free-Standing Refrigerator, Gas Appliances, Washer/Dryer, Electric Water Heater
- Laundry: Laundry Room
Features
- Quartz, Closet, Eat Bar
- Flooring: Wall to Wall Carpet, Wood
- Windows: Aluminum Frames
- Basement: Crawl Space,Daylight,Finished
- Number of fireplaces: 2
- Fireplace features: Wood Burning
Interior area
- Total structure area: 2,820
- Total interior livable area: 2,820 sqft
Property
Parking
- Total spaces: 2
- Parking features: Driveway, Garage Door Opener, Attached
- Attached garage spaces: 2
- Has uncovered spaces: Yes
Features
- Stories: 2
- Patio & porch: Covered Deck, Porch, Deck
- Exterior features: Garden, Water Feature, Yard
- Has view: Yes
- View description: Trees/Woods
- Waterfront features: Creek, Stream
Lot
- Features: Cul-De-Sac, Gentle Sloping, Private, Trees, Sprinkler, SqFt 7000 to 9999
Details
- Parcel number: R88808
Construction
Type & style
- Home type: SingleFamily
- Architectural style: Daylight Ranch
- Property subtype: Residential, Single Family Residence
Materials
- Wood Siding
- Foundation: Concrete Perimeter
- Roof: Composition
Condition
- Resale
- New construction: No
- Year built: 1968
Utilities & green energy
- Gas: Gas
- Sewer: Public Sewer
- Water: Public
- Utilities for property: Cable Connected
Community & neighborhood
Security
- Security features: Security System Owned
Location
- Region: Portland
- Subdivision: Raleigh Park
Other
Other facts
- Listing terms: Cash,Conventional,FHA,VA Loan
- Road surface type: Paved
Price history
| Date | Event | Price |
|---|---|---|
| 11/13/2024 | Sold | $850,000$301/sqft |
Source: | ||
| 10/22/2024 | Pending sale | $850,000$301/sqft |
Source: | ||
| 10/10/2024 | Listed for sale | $850,000-0.2%$301/sqft |
Source: | ||
| 5/14/2024 | Sold | $852,000+60.8%$302/sqft |
Source: | ||
| 10/31/2016 | Sold | $530,000+1%$188/sqft |
Source: | ||
Public tax history
| Year | Property taxes | Tax assessment |
|---|---|---|
| 2025 | $8,427 +4.4% | $445,930 +3% |
| 2024 | $8,076 +6.5% | $432,950 +3% |
| 2023 | $7,583 +3.3% | $420,340 +3% |
Find assessor info on the county website
Neighborhood: 97225
Nearby schools
GreatSchools rating
- 5/10Raleigh Park Elementary SchoolGrades: K-5Distance: 0.6 mi
- 4/10Whitford Middle SchoolGrades: 6-8Distance: 2.9 mi
- 7/10Beaverton High SchoolGrades: 9-12Distance: 3.2 mi
Schools provided by the listing agent
- Elementary: Raleigh Park
- Middle: Whitford
- High: Beaverton
Source: RMLS (OR). This data may not be complete. We recommend contacting the local school district to confirm school assignments for this home.
Get a cash offer in 3 minutes
Find out how much your home could sell for in as little as 3 minutes with a no-obligation cash offer.
Estimated market value
$817,800
Get a cash offer in 3 minutes
Find out how much your home could sell for in as little as 3 minutes with a no-obligation cash offer.
Estimated market value
$817,800
