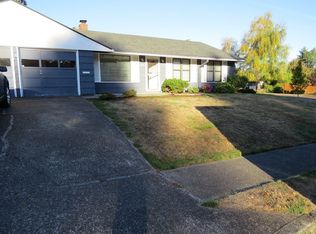Sold
$550,000
6670 SW Peach Ln, Beaverton, OR 97008
3beds
2,088sqft
Residential, Single Family Residence
Built in 1964
10,018.8 Square Feet Lot
$549,200 Zestimate®
$263/sqft
$3,106 Estimated rent
Home value
$549,200
$522,000 - $577,000
$3,106/mo
Zestimate® history
Loading...
Owner options
Explore your selling options
What's special
PRICE IMPROVEMENT! Updated Daylight Ranch in desirable Hyland Hills neighborhood. This impeccably maintained 2,088 square foot single-family home has 3 bedrooms and 2 bathrooms. Living/dining room combo with wood-burning fireplace. Original oak hardwood floors under carpet. The large picture window provides a view of the fully fenced .23-acre backyard. Enjoy summer barbecues on the cement patio, tiered dining area, or around the fire pit. Downstairs features a family room with a wood-burning brick fireplace, luxury vinyl floors, a bedroom with closet, bathroom, laundry room, bonus room with no closet, and door to backyard. 1st time on the market. No HOA. Updates list: Pabco Premier 30 yr composite roof in 1998, Water Heater in 2016, Wirsbo pipe and fittings in 2016, New electrical wiring and circuit panel in 2016, Mini Split (Heat & AC)installed upstairs in 2022, gutter leaf guard and new garage door motor. Highland neighborhood in Beaverton is in Washington County which is one of the best places to live in Oregon. It is a small community with several parks and the highly-rated Fir Grove Elementary School. Walking distance to schools and parks and close to restaurants and shopping. Easy access to freeways. Within 20 minutes to downtown Portland, and 30 minutes to PDX.
Zillow last checked: 8 hours ago
Listing updated: June 20, 2023 at 11:52pm
Listed by:
Debbie Russell 503-867-4210,
Cascadia NW Real Estate
Bought with:
Kristin Garnett, 201212574
eXp Realty LLC
Source: RMLS (OR),MLS#: 23683693
Facts & features
Interior
Bedrooms & bathrooms
- Bedrooms: 3
- Bathrooms: 2
- Full bathrooms: 2
- Main level bathrooms: 1
Primary bedroom
- Features: Closet, Walkin Closet
- Level: Main
Bedroom 2
- Features: Closet
- Level: Main
Bedroom 3
- Features: Closet
- Level: Lower
Dining room
- Level: Main
Family room
- Features: Exterior Entry, Fireplace, Vinyl Floor
- Level: Lower
Kitchen
- Features: Ceiling Fan, Eating Area, Free Standing Range, Free Standing Refrigerator, Vinyl Floor
- Level: Main
Living room
- Features: Fireplace, Living Room Dining Room Combo, Wallto Wall Carpet
- Level: Main
Heating
- Ductless, Mini Split, Fireplace(s)
Cooling
- Other
Appliances
- Included: Disposal, Free-Standing Range, Free-Standing Refrigerator, Stainless Steel Appliance(s), Washer/Dryer, Electric Water Heater
- Laundry: Laundry Room
Features
- Ceiling Fan(s), Sink, Closet, Eat-in Kitchen, Living Room Dining Room Combo, Walk-In Closet(s)
- Flooring: Hardwood, Vinyl, Wall to Wall Carpet
- Windows: Double Pane Windows, Vinyl Frames
- Basement: Daylight,Exterior Entry,Partially Finished
- Number of fireplaces: 2
- Fireplace features: Insert, Wood Burning
Interior area
- Total structure area: 2,088
- Total interior livable area: 2,088 sqft
Property
Parking
- Total spaces: 2
- Parking features: Driveway, Garage Door Opener, Attached
- Attached garage spaces: 2
- Has uncovered spaces: Yes
Accessibility
- Accessibility features: Garage On Main, Main Floor Bedroom Bath, One Level, Parking, Walkin Shower, Accessibility
Features
- Stories: 2
- Patio & porch: Patio
- Exterior features: Fire Pit, Yard, Exterior Entry
- Fencing: Fenced
Lot
- Size: 10,018 sqft
- Features: Level, SqFt 10000 to 14999
Details
- Parcel number: R181163
- Zoning: R7
Construction
Type & style
- Home type: SingleFamily
- Architectural style: Daylight Ranch
- Property subtype: Residential, Single Family Residence
Materials
- Wood Siding
- Foundation: Concrete Perimeter
- Roof: Composition
Condition
- Updated/Remodeled
- New construction: No
- Year built: 1964
Utilities & green energy
- Sewer: Public Sewer
- Water: Public
- Utilities for property: Cable Connected
Green energy
- Indoor air quality: Lo VOC Material
Community & neighborhood
Location
- Region: Beaverton
- Subdivision: Hyland Hills
Other
Other facts
- Listing terms: Cash,Conventional,FHA
- Road surface type: Paved
Price history
| Date | Event | Price |
|---|---|---|
| 6/20/2023 | Sold | $550,000$263/sqft |
Source: | ||
| 5/21/2023 | Pending sale | $550,000$263/sqft |
Source: | ||
| 5/19/2023 | Price change | $550,000-8.2%$263/sqft |
Source: | ||
| 5/5/2023 | Listed for sale | $599,000$287/sqft |
Source: | ||
Public tax history
| Year | Property taxes | Tax assessment |
|---|---|---|
| 2025 | $5,599 +4.1% | $254,860 +3% |
| 2024 | $5,377 +5.9% | $247,440 +3% |
| 2023 | $5,077 +4.5% | $240,240 +3% |
Find assessor info on the county website
Neighborhood: Highland
Nearby schools
GreatSchools rating
- 7/10Fir Grove Elementary SchoolGrades: PK-5Distance: 0.2 mi
- 6/10Highland Park Middle SchoolGrades: 6-8Distance: 0.2 mi
- 5/10Southridge High SchoolGrades: 9-12Distance: 1.5 mi
Schools provided by the listing agent
- Elementary: Fir Grove
- Middle: Highland Park
- High: Southridge
Source: RMLS (OR). This data may not be complete. We recommend contacting the local school district to confirm school assignments for this home.
Get a cash offer in 3 minutes
Find out how much your home could sell for in as little as 3 minutes with a no-obligation cash offer.
Estimated market value
$549,200
Get a cash offer in 3 minutes
Find out how much your home could sell for in as little as 3 minutes with a no-obligation cash offer.
Estimated market value
$549,200
