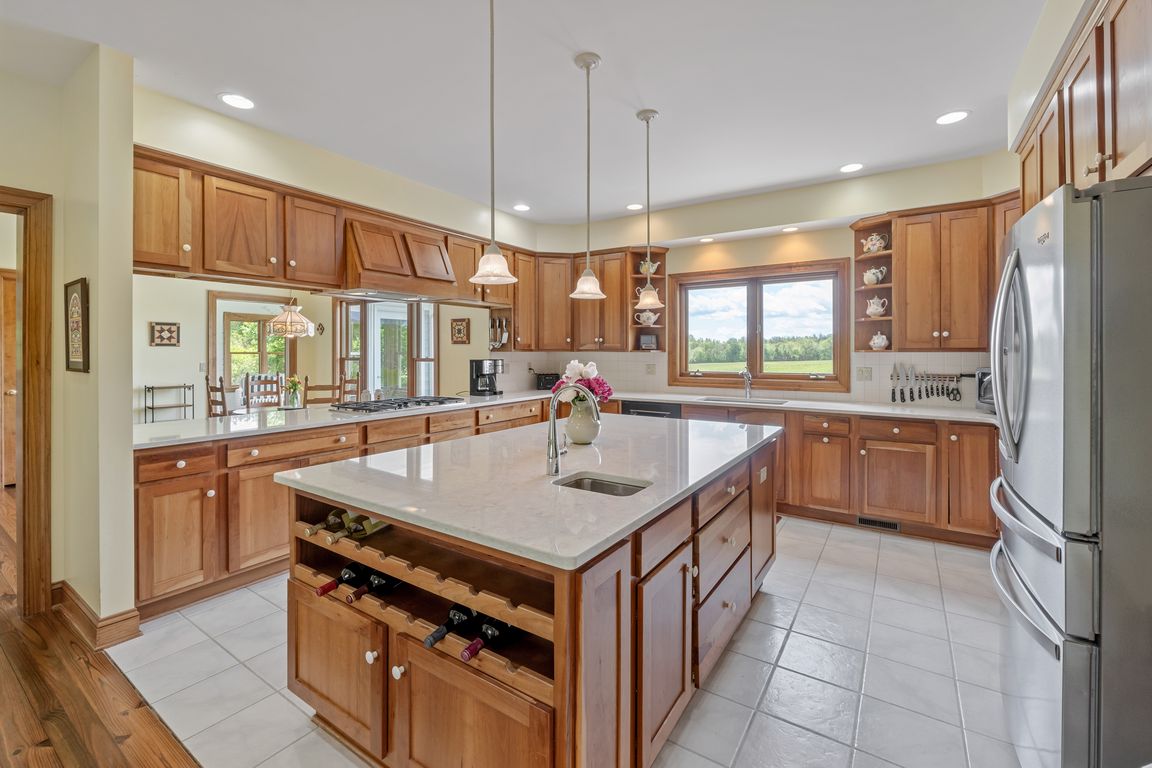
ActivePrice cut: $100K (7/2)
$1,190,000
3beds
3,305sqft
6670 Scottsville Rd, Scottsville, VA 24590
3beds
3,305sqft
Single family residence
Built in 2002
62.43 Acres
2 Attached garage spaces
$360 price/sqft
What's special
Soaring stone fireplacePartially finished basementMovie parties and billiardsHobby roomPaved drivewayTeeming with wildlifeQuartz counters
OPEN HOUSE SATURDAY, JULY 12 ** Great Oak Farm is a beautifully designed custom home on 62+ acres of open meadow and woods just south of Keene in the Totier Creek watershed. A paved driveway meanders through a pasture teeming with wildlife. Built in 2002 by builder Karl Hrebik, the entryway ...
- 90 days
- on Zillow |
- 1,231 |
- 62 |
Source: CAAR,MLS#: 664546 Originating MLS: Charlottesville Area Association of Realtors
Originating MLS: Charlottesville Area Association of Realtors
Travel times
Kitchen
Living Room
Primary Bedroom
Zillow last checked: 7 hours ago
Listing updated: July 02, 2025 at 05:25am
Listed by:
YVETTE STAFFORD 434-760-4181,
MOUNTAIN AREA NEST REALTY
Source: CAAR,MLS#: 664546 Originating MLS: Charlottesville Area Association of Realtors
Originating MLS: Charlottesville Area Association of Realtors
Facts & features
Interior
Bedrooms & bathrooms
- Bedrooms: 3
- Bathrooms: 3
- Full bathrooms: 2
- 1/2 bathrooms: 1
- Main level bathrooms: 3
- Main level bedrooms: 2
Rooms
- Room types: Bathroom, Breakfast Room/Nook, Bedroom, Dining Room, Full Bath, Foyer, Great Room, Half Bath, Kitchen, Laundry, Living Room, Office, Sunroom, Utility Room
Primary bedroom
- Level: First
Bedroom
- Level: First
Primary bathroom
- Level: First
Bathroom
- Level: First
Breakfast room nook
- Level: First
Dining room
- Level: First
Foyer
- Level: First
Great room
- Level: Basement
Half bath
- Level: First
Kitchen
- Level: First
Laundry
- Level: First
Living room
- Level: First
Office
- Level: First
Sunroom
- Level: First
Utility room
- Level: Basement
Heating
- Forced Air
Cooling
- Central Air
Appliances
- Included: Double Oven, Dishwasher, Gas Range, Refrigerator, Water Softener
- Laundry: Washer Hookup, Dryer Hookup
Features
- Central Vacuum, Double Vanity, Primary Downstairs, Walk-In Closet(s), Entrance Foyer, Home Office, Kitchen Island, Utility Room, Vaulted Ceiling(s)
- Flooring: Carpet, Ceramic Tile, Hardwood
- Basement: Full,Interior Entry,Partially Finished
- Has fireplace: Yes
- Fireplace features: Stone
Interior area
- Total structure area: 5,021
- Total interior livable area: 3,305 sqft
- Finished area above ground: 2,837
- Finished area below ground: 468
Property
Parking
- Total spaces: 2
- Parking features: Attached, Garage
- Attached garage spaces: 2
Features
- Levels: One
- Stories: 1
- Patio & porch: Deck, Front Porch, Porch
- Has view: Yes
- View description: Rural, Trees/Woods
Lot
- Size: 62.43 Acres
- Features: Garden, Native Plants, Partially Cleared, Wooded
- Topography: Rolling
Details
- Additional structures: Shed(s), Utility Building(s)
- Parcel number: 121000000072A0
- Zoning description: RA Rural Area
Construction
Type & style
- Home type: SingleFamily
- Property subtype: Single Family Residence
Materials
- Fiber Cement, Stick Built
- Foundation: Poured
- Roof: Architectural
Condition
- New construction: No
- Year built: 2002
Utilities & green energy
- Sewer: Conventional Sewer
- Water: Private, Well
- Utilities for property: Fiber Optic Available
Community & HOA
Community
- Features: Stream
- Subdivision: NONE
HOA
- Has HOA: No
Location
- Region: Scottsville
Financial & listing details
- Price per square foot: $360/sqft
- Tax assessed value: $1,150,600
- Annual tax amount: $6,544
- Date on market: 5/14/2025
- Exclusions: Washer, dryer, shoe rack in Owner's Suite closet.