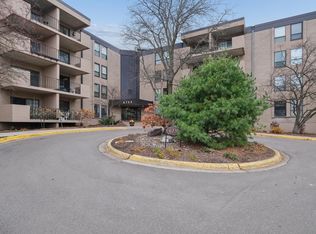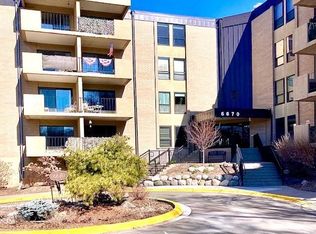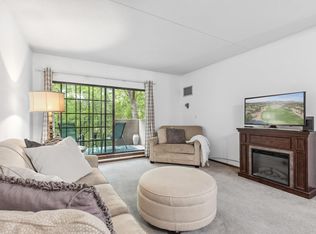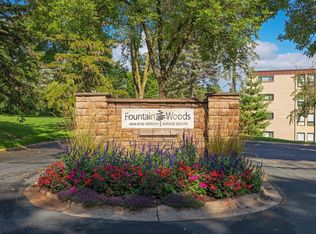Closed
Zestimate®
$165,000
6670 Vernon Ave S APT 311, Minneapolis, MN 55436
3beds
1,421sqft
High Rise
Built in 1972
-- sqft lot
$165,000 Zestimate®
$116/sqft
$2,468 Estimated rent
Home value
$165,000
$153,000 - $177,000
$2,468/mo
Zestimate® history
Loading...
Owner options
Explore your selling options
What's special
Discover one of the most spacious condos in the building—ideally located in the heart of Edina. This beautifully maintained home offers the perfect balance of convenience and nature, with quick access to freeways while still being close to scenic walking and biking trails.
Step inside to find fresh paint, brand new carpet, and a cozy fireplace that makes the space feel instantly welcoming. Enjoy your morning coffee or unwind in the evening on either of the two private balconies, both overlooking peaceful green views.
Storage won’t be a concern here—there’s generous in-unit space, a hallway storage locker, and additional cubbies near the unit’s two heated underground garage stalls.
You’ll also love the impressive list of amenities: indoor and outdoor pools, tennis and racquetball courts, fitness and sauna facilities, game rooms, and a community garden—all tucked within a quiet, private community. Best of all, the HOA covers all utilities, making living here even easier.
This move-in ready condo is the complete package—comfort, space, and a lifestyle you’ll love.
Zillow last checked: 8 hours ago
Listing updated: October 31, 2025 at 07:39am
Listed by:
Chantel Weiman 612-356-4888,
Mauzy Properties
Bought with:
Darik C Steinbach
Keller Williams Premier Realty Lake Minnetonka
Source: NorthstarMLS as distributed by MLS GRID,MLS#: 6739622
Facts & features
Interior
Bedrooms & bathrooms
- Bedrooms: 3
- Bathrooms: 2
- Full bathrooms: 1
- 3/4 bathrooms: 1
Bedroom 1
- Level: Main
- Area: 192 Square Feet
- Dimensions: 16x12
Bedroom 2
- Level: Main
- Area: 156 Square Feet
- Dimensions: 13x12
Bedroom 3
- Level: Main
- Area: 132 Square Feet
- Dimensions: 12x11
Dining room
- Level: Main
- Area: 130 Square Feet
- Dimensions: 13x10
Kitchen
- Level: Main
- Area: 72 Square Feet
- Dimensions: 9x8
Living room
- Level: Main
- Area: 195 Square Feet
- Dimensions: 15x13
Heating
- Forced Air
Cooling
- Central Air
Appliances
- Included: Dishwasher, Microwave, Range, Refrigerator
- Laundry: Coin-op Laundry Owned
Features
- Basement: Shared Access
- Number of fireplaces: 1
- Fireplace features: Living Room, Wood Burning
Interior area
- Total structure area: 1,421
- Total interior livable area: 1,421 sqft
- Finished area above ground: 1,421
- Finished area below ground: 0
Property
Parking
- Total spaces: 2
- Parking features: Garage Door Opener, Heated Garage, Underground
- Garage spaces: 2
- Has uncovered spaces: Yes
Accessibility
- Accessibility features: Accessible Elevator Installed, Hallways 42"+, No Stairs Internal
Features
- Levels: One
- Stories: 1
- Patio & porch: Covered
- Has private pool: Yes
- Pool features: In Ground, Heated, Indoor, Outdoor Pool, Shared
- Fencing: None
Lot
- Size: 6.61 Acres
Details
- Foundation area: 1421
- Parcel number: 3111721340605
- Zoning description: Residential-Single Family
Construction
Type & style
- Home type: Condo
- Property subtype: High Rise
- Attached to another structure: Yes
Materials
- Brick/Stone
- Roof: Age 8 Years or Less
Condition
- Age of Property: 53
- New construction: No
- Year built: 1972
Utilities & green energy
- Gas: Natural Gas
- Sewer: City Sewer/Connected
- Water: City Water/Connected
Community & neighborhood
Location
- Region: Minneapolis
- Subdivision: Condo 0496 Fountain Woods II
HOA & financial
HOA
- Has HOA: Yes
- HOA fee: $1,081 monthly
- Amenities included: Coin-op Laundry Owned, Common Garden, Deck, Elevator(s), In-Ground Sprinkler System, Lobby Entrance, Porch, Sauna, Security, Tennis Court(s)
- Services included: Air Conditioning, Maintenance Structure, Cable TV, Controlled Access, Electricity, Gas, Hazard Insurance, Heating, Internet, Lawn Care, Maintenance Grounds, Professional Mgmt, Recreation Facility, Trash, Sewer, Shared Amenities, Snow Removal
- Association name: Association One
- Association phone: 833-737-8663
Price history
| Date | Event | Price |
|---|---|---|
| 10/30/2025 | Sold | $165,000-10.3%$116/sqft |
Source: | ||
| 10/6/2025 | Pending sale | $184,000$129/sqft |
Source: | ||
| 10/1/2025 | Price change | $184,000-2.6%$129/sqft |
Source: | ||
| 8/19/2025 | Price change | $189,000-5%$133/sqft |
Source: | ||
| 7/16/2025 | Price change | $199,000-4.8%$140/sqft |
Source: | ||
Public tax history
Tax history is unavailable.
Neighborhood: Londonberry
Nearby schools
GreatSchools rating
- 2/10Alice Smith Elementary SchoolGrades: PK-6Distance: 2.7 mi
- 5/10Hopkins North Junior High SchoolGrades: 7-9Distance: 4.2 mi
- 8/10Hopkins Senior High SchoolGrades: 10-12Distance: 4.5 mi
Get a cash offer in 3 minutes
Find out how much your home could sell for in as little as 3 minutes with a no-obligation cash offer.
Estimated market value
$165,000
Get a cash offer in 3 minutes
Find out how much your home could sell for in as little as 3 minutes with a no-obligation cash offer.
Estimated market value
$165,000



