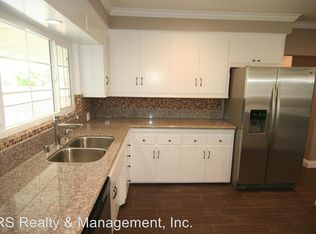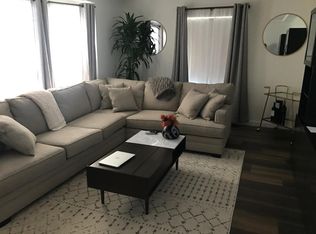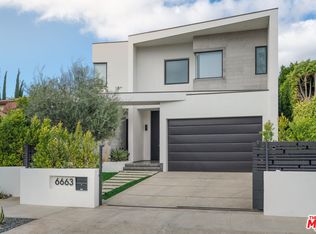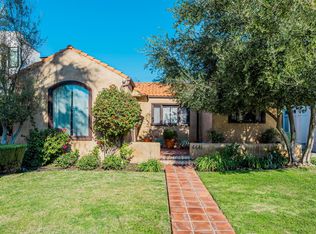Sold for $3,945,000 on 07/03/25
$3,945,000
6671 Colgate Ave, Los Angeles, CA 90048
4beds
3,820sqft
Residential, Single Family Residence
Built in 2025
6,250.86 Square Feet Lot
$3,884,100 Zestimate®
$1,033/sqft
$5,010 Estimated rent
Home value
$3,884,100
$3.53M - $4.27M
$5,010/mo
Zestimate® history
Loading...
Owner options
Explore your selling options
What's special
Welcome to 6671 Colgate Avenue. Nestled on one of Beverly Grove's most coveted streets, this newly completed contemporary masterpiece provides the epitome of luxury living in the heart of Los Angeles. This home features every amenity imaginable and the finest in materials and finishes including Bianco Carrera marble and silver travertine stone, Zelige and concrete tiles from Cle, Control4 system, custom millwork, floor-to-ceiling windows, and skylights for an abundance of natural light. Enter the front door into an open floor plan with white oak flooring which flows from the living room around a gas fireplace to an oversized formal dining area to the gourmet chef's kitchen and family room. The kitchen features custom cabinetry and built-in Wolf and Subzero appliances and an oversized island perfect for entertaining in front of your guests. A statement and open steel staircase is illuminated by a two-story skylight, seamlessly connecting the home's two floors. Upstairs, the large primary suite features a balcony overlooking the tranquil pool & backyard, a built-in station for your morning coffee, dual walk-in closets and gorgeous primary bathroom. Two additional ensuite bedrooms each with skylit showers and balconies plus a laundry room complete the upstairs. Downstairs, a street-facing ensuite bedroom is perfect for a home office. The private backyard is an entertainer's paradise with an in-ground pool and spa and a guest house with trifold doors, ideal for an indoor-outdoor gym or entertainment. This contemporary home features the highest level of custom finishes and design for the most discerning Buyer, within close proximity to 3rd Street, known for some of the best shops, restaurants, and nightlife in Los Angeles.
Zillow last checked: 8 hours ago
Listing updated: July 08, 2025 at 10:36am
Listed by:
Nichole Shanfeld DRE # 02093007 310-499-8064,
Carolwood Estates 310-623-3600
Bought with:
Steven Senigram, DRE # 01133383
Keller Williams Larchmont
Source: CLAW,MLS#: 25-485900
Facts & features
Interior
Bedrooms & bathrooms
- Bedrooms: 4
- Bathrooms: 5
- Full bathrooms: 4
- 1/2 bathrooms: 1
Heating
- Central
Cooling
- Central Air
Appliances
- Included: Dishwasher, Dryer, Freezer, Disposal, Ice Maker, Microwave, Washer, Refrigerator, Range/Oven
- Laundry: In Unit, Laundry Room
Features
- Built-Ins
- Flooring: Hardwood, Stone Tile
- Has fireplace: Yes
- Fireplace features: Living Room
Interior area
- Total structure area: 3,820
- Total interior livable area: 3,820 sqft
Property
Parking
- Total spaces: 3
- Parking features: Driveway
- Has uncovered spaces: Yes
Features
- Levels: Two
- Stories: 2
- Pool features: In Ground, Heated
- Spa features: In Ground, Heated
- Has view: Yes
- View description: City Lights, Hills
Lot
- Size: 6,250 sqft
- Dimensions: 50 x 125
Details
- Additional structures: Guest House
- Parcel number: 5511043015
- Zoning: LAR1
- Special conditions: Standard
Construction
Type & style
- Home type: SingleFamily
- Architectural style: Contemporary
- Property subtype: Residential, Single Family Residence
Condition
- Year built: 2025
Community & neighborhood
Security
- Security features: Alarm System
Location
- Region: Los Angeles
Price history
| Date | Event | Price |
|---|---|---|
| 7/3/2025 | Sold | $3,945,000-10.2%$1,033/sqft |
Source: | ||
| 6/4/2025 | Pending sale | $4,395,000$1,151/sqft |
Source: | ||
| 6/2/2025 | Contingent | $4,395,000$1,151/sqft |
Source: | ||
| 3/3/2025 | Price change | $4,395,000-6.4%$1,151/sqft |
Source: | ||
| 1/20/2025 | Listed for sale | $4,695,000+153.8%$1,229/sqft |
Source: | ||
Public tax history
| Year | Property taxes | Tax assessment |
|---|---|---|
| 2025 | $43,449 +86% | $1,963,233 +2% |
| 2024 | $23,365 +2% | $1,924,740 +2% |
| 2023 | $22,910 +4.8% | $1,887,000 +112.7% |
Find assessor info on the county website
Neighborhood: Mid City West
Nearby schools
GreatSchools rating
- 7/10Hancock Park Elementary SchoolGrades: K-5Distance: 0.7 mi
- 8/10John Burroughs Middle SchoolGrades: 6-8Distance: 2.2 mi
- 6/10Fairfax Senior High SchoolGrades: 9-12Distance: 1.1 mi
Get a cash offer in 3 minutes
Find out how much your home could sell for in as little as 3 minutes with a no-obligation cash offer.
Estimated market value
$3,884,100
Get a cash offer in 3 minutes
Find out how much your home could sell for in as little as 3 minutes with a no-obligation cash offer.
Estimated market value
$3,884,100



