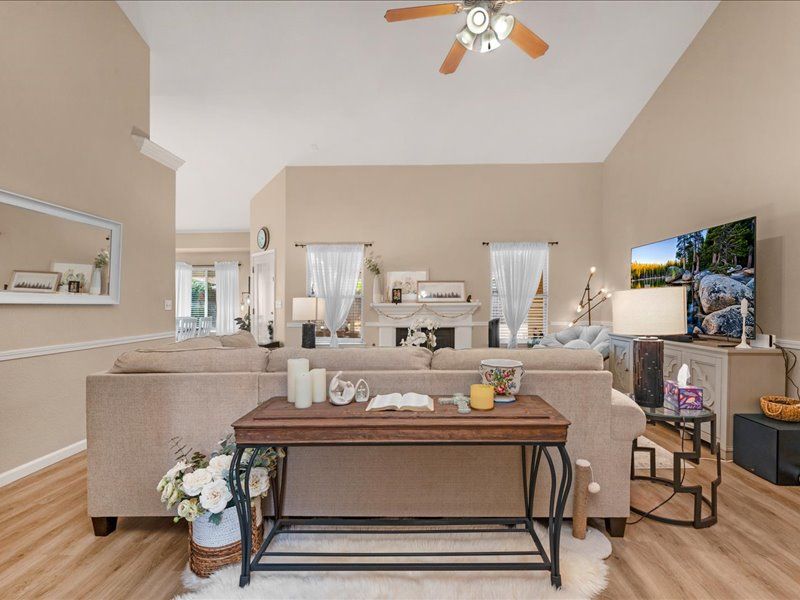
For salePrice cut: $9K (9/12)
$438,000
3beds
2baths
1,684sqft
6671 E Lane Ave, Fresno, CA 93727
3beds
2baths
1,684sqft
Residential, single family residence
Built in 2006
6,573 sqft
2 Attached garage spaces
$260 price/sqft
What's special
Welcome to the Blossom Hill neighborhood in Sunnyside! This beautiful 3 bedroom, 2 bath single-story home from Lennar's sought-after Cambridge Series is move-in ready and waiting for its next chapter. Step inside to find newer LVP flooring, an updated kitchen with modern finishes, and a functional open layout designed for today's ...
- 38 days |
- 1,972 |
- 65 |
Likely to sell faster than
Source: Fresno MLS,MLS#: 636168Originating MLS: Fresno MLS
Travel times
Living Room
Kitchen
Primary Bedroom
Zillow last checked: 7 hours ago
Listing updated: September 12, 2025 at 10:56am
Listed by:
Carole McMills DRE #01925902 559-667-7913,
Real Broker
Source: Fresno MLS,MLS#: 636168Originating MLS: Fresno MLS
Facts & features
Interior
Bedrooms & bathrooms
- Bedrooms: 3
- Bathrooms: 2
Primary bedroom
- Area: 0
- Dimensions: 0 x 0
Bedroom 1
- Area: 0
- Dimensions: 0 x 0
Bedroom 2
- Area: 0
- Dimensions: 0 x 0
Bedroom 3
- Area: 0
- Dimensions: 0 x 0
Bedroom 4
- Area: 0
- Dimensions: 0 x 0
Bathroom
- Features: Tub/Shower, Shower, Tub, Oval Tub
Dining room
- Area: 0
- Dimensions: 0 x 0
Family room
- Area: 0
- Dimensions: 0 x 0
Kitchen
- Features: Breakfast Bar, Pantry
- Area: 0
- Dimensions: 0 x 0
Living room
- Area: 0
- Dimensions: 0 x 0
Basement
- Area: 0
Heating
- Has Heating (Unspecified Type)
Cooling
- Central Air
Appliances
- Included: Built In Range/Oven, Disposal, Dishwasher
- Laundry: Inside, Gas Dryer Hookup
Features
- Flooring: Carpet, Laminate
- Number of fireplaces: 1
- Fireplace features: Zero Clearance
Interior area
- Total structure area: 1,684
- Total interior livable area: 1,684 sqft
Video & virtual tour
Property
Parking
- Total spaces: 2
- Parking features: Garage - Attached
- Attached garage spaces: 2
Features
- Levels: One
- Stories: 1
- Patio & porch: Covered
Lot
- Size: 6,573.2 Square Feet
- Dimensions: 62 x 106
- Features: Urban, Sprinklers In Front
Details
- Parcel number: 31363214
- Zoning: RS4
Construction
Type & style
- Home type: SingleFamily
- Property subtype: Residential, Single Family Residence
Materials
- Stucco
- Foundation: Concrete
- Roof: Composition
Condition
- Year built: 2006
Utilities & green energy
- Sewer: Public Sewer
- Water: Public
- Utilities for property: Public Utilities
Community & HOA
Location
- Region: Fresno
Financial & listing details
- Price per square foot: $260/sqft
- Tax assessed value: $401,135
- Date on market: 8/27/2025
- Listing agreement: Exclusive Right To Sell
- Listing terms: Government,Conventional,Cash
- Total actual rent: 0