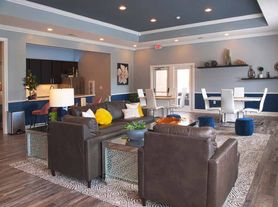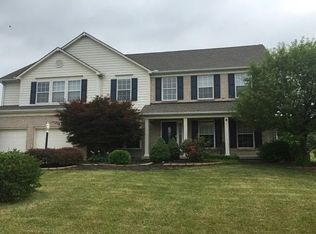Charming Home for Rent Prime Mason Location!
This exceptionally clean 4BR home features a spacious 3-car garage, finished basement, and a private 16x12 deck for outdoor enjoyment. The open kitchen with granite countertops flows into a welcoming family room with fireplace and built-ins. Perfectly located just minutes from Mason Schools, Dorothy Lane Market, and Whole Foods move-in ready and waiting for you!
Renter pays electric, gas, water & trash. One-month security deposit required.
House for rent
Accepts Zillow applications
$3,650/mo
6671 Foxfield Dr, Mason, OH 45040
4beds
2,901sqft
Price may not include required fees and charges.
Single family residence
Available now
No pets
Central air
Hookups laundry
Attached garage parking
Forced air
What's special
Welcoming family room
- 22 days |
- -- |
- -- |
Travel times
Facts & features
Interior
Bedrooms & bathrooms
- Bedrooms: 4
- Bathrooms: 4
- Full bathrooms: 4
Heating
- Forced Air
Cooling
- Central Air
Appliances
- Included: Dishwasher, Microwave, Oven, Refrigerator, WD Hookup
- Laundry: Hookups
Features
- WD Hookup
- Flooring: Carpet, Hardwood
Interior area
- Total interior livable area: 2,901 sqft
Property
Parking
- Parking features: Attached, Garage
- Has attached garage: Yes
- Details: Contact manager
Features
- Patio & porch: Deck
- Exterior features: Electricity not included in rent, Family-friendly neighborhood, Garbage not included in rent, Gas not included in rent, Heating system: Forced Air, Lawn, Open-concept kitchen with granite countertops, Spacious driveway, Water not included in rent
Details
- Parcel number: 1629306003
Construction
Type & style
- Home type: SingleFamily
- Property subtype: Single Family Residence
Community & HOA
Location
- Region: Mason
Financial & listing details
- Lease term: 1 Year
Price history
| Date | Event | Price |
|---|---|---|
| 10/1/2025 | Price change | $3,650-5.2%$1/sqft |
Source: Zillow Rentals | ||
| 9/23/2025 | Price change | $3,850-3.8%$1/sqft |
Source: Zillow Rentals | ||
| 9/16/2025 | Listed for rent | $4,000$1/sqft |
Source: Zillow Rentals | ||
| 9/9/2025 | Sold | $567,000+3.1%$195/sqft |
Source: | ||
| 8/2/2025 | Pending sale | $550,000$190/sqft |
Source: | ||

