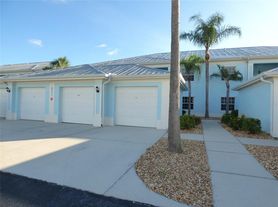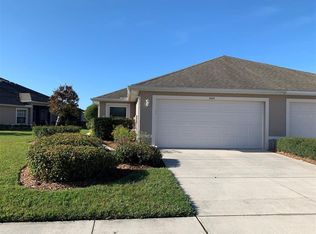A unique rental opportunity awaits in the esteemed 55+ community of Holiday Park, where a spacious manufactured home awaits discerning individuals seeking a lifestyle replete with comfort, recreation, and social connection. This 3-bedroom, 2-bathroom residence, complemented by a versatile den, offers ample space for relaxation and entertainment. Notably, the property also features the convenience of RV or boat storage, catering to the enthusiast who desires to bring their recreational vehicle or watercraft into their leisure pursuits. Residents of Holiday Park enjoy access to an impressive array of amenities designed to foster a vibrant community spirit, including a heated community pool that beckons during the cooler months, shuffleboard courts for the strategically inclined, an exercise room for those committed to physical wellness, tennis courts for the athletically gifted, and pickleball facilities for the enthusiast of this increasingly popular sport. Furthermore, the community is enlivened by a calendar of events thoughtfully organized by the community's social committee, providing numerous opportunities for socialization and camaraderie among residents. As a haven tailored to the preferences and needs of the active 55+ demographic, this rental in Holiday Park presents a singular chance to embrace a lifestyle that harmoniously blends leisure, fitness, and community engagement within a supportive and convivial environment.
Home for rent
$1,500/mo
6671 Keystone Ct, North Port, FL 34287
3beds
1,676sqft
Price may not include required fees and charges.
Manufactured
Available now
-- Pets
Central air, electric, zoned
Common area laundry
2 Carport spaces parking
Electric, central
What's special
Tennis courtsSpacious manufactured homeExercise roomShuffleboard courtsVersatile denHeated community poolPickleball facilities
- 24 days |
- -- |
- -- |
Travel times
Zillow can help you save for your dream home
With a 6% savings match, a first-time homebuyer savings account is designed to help you reach your down payment goals faster.
Offer exclusive to Foyer+; Terms apply. Details on landing page.
Facts & features
Interior
Bedrooms & bathrooms
- Bedrooms: 3
- Bathrooms: 2
- Full bathrooms: 2
Rooms
- Room types: Office
Heating
- Electric, Central
Cooling
- Central Air, Electric, Zoned
Appliances
- Included: Dishwasher, Dryer, Microwave, Oven, Refrigerator, Washer
- Laundry: Common Area, In Unit, Shared
Features
- High Speed Internet
Interior area
- Total interior livable area: 1,676 sqft
Property
Parking
- Total spaces: 2
- Parking features: Carport, Driveway, Covered
- Has carport: Yes
- Details: Contact manager
Features
- Patio & porch: Deck, Patio
- Exterior features: Contact manager
- Has spa: Yes
- Spa features: Hottub Spa
Details
- Parcel number: 1000030104
Construction
Type & style
- Home type: MobileManufactured
- Property subtype: Manufactured
Condition
- Year built: 1971
Community & HOA
Community
- Features: Clubhouse, Fitness Center, Tennis Court(s)
- Senior community: Yes
HOA
- Amenities included: Fitness Center, Tennis Court(s)
Location
- Region: North Port
Financial & listing details
- Lease term: Long Term
Price history
| Date | Event | Price |
|---|---|---|
| 9/25/2025 | Listed for rent | $1,500$1/sqft |
Source: SWFLMLS #2025012173 | ||
| 8/26/2025 | Listing removed | $149,000$89/sqft |
Source: | ||
| 5/1/2025 | Price change | $149,000-3.2%$89/sqft |
Source: | ||
| 3/23/2025 | Price change | $154,000-6.6%$92/sqft |
Source: | ||
| 2/21/2025 | Price change | $164,900-8.3%$98/sqft |
Source: | ||

