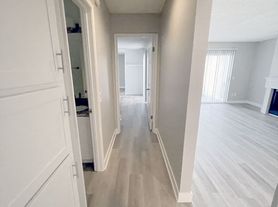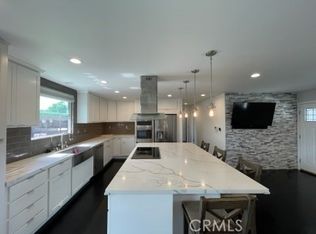Welcome to 6671 Marilyn Dr, a charming 3 bedroom, 2 bathroom home in Huntington Beach. The spacious living room features large windows that fill the space with natural light. A modern kitchen with plenty of cabinet space makes cooking and entertaining easy. Both bathrooms are updated with clean, stylish finishes. The private backyard is perfect for relaxing, gardening, or hosting gatherings. An attached garage and driveway provide convenient parking. Located in a quiet neighborhood close to parks, shopping, and just minutes from the beach, this home offers comfort and an ideal coastal lifestyle.
-Long term lease (longer than 12 months+)
-Tenants need to pay utilities and fees
-No pets
-No smoking, drugs, etc.
-Security deposit needed
-Require renters insurance
-Owner will handle landscaping (cutting grass)
-Quarterly inspections with tenant approval to address small issues before they grow
-Tenants can personalize the space but request approval for larger modifications (like painting)
-Request that tenants report leaks, appliance issues, or structural concerns immediately to prevent further damage.
-Routine Cleaning, tenants need to regularly clean floors, carpets, and high-use areas to prevent dirt buildup, with a specific recommendation for biweekly vacuuming. Includes (bathroom Maintenance, waste Management)
House for rent
Accepts Zillow applications
$4,700/mo
6671 Marilyn Dr, Huntington Beach, CA 92647
4beds
1,470sqft
Price may not include required fees and charges.
Single family residence
Available now
No pets
-- A/C
Hookups laundry
Attached garage parking
Forced air
What's special
Private backyardLarge windowsPlenty of cabinet spaceModern kitchen
- 20 days |
- -- |
- -- |
Travel times
Facts & features
Interior
Bedrooms & bathrooms
- Bedrooms: 4
- Bathrooms: 2
- Full bathrooms: 2
Heating
- Forced Air
Appliances
- Included: Dishwasher, Oven, WD Hookup
- Laundry: Hookups
Features
- WD Hookup
- Flooring: Carpet, Tile
Interior area
- Total interior livable area: 1,470 sqft
Property
Parking
- Parking features: Attached, Off Street
- Has attached garage: Yes
- Details: Contact manager
Features
- Exterior features: Heating system: Forced Air
Details
- Parcel number: 14657402
Construction
Type & style
- Home type: SingleFamily
- Property subtype: Single Family Residence
Community & HOA
Location
- Region: Huntington Beach
Financial & listing details
- Lease term: 1 Year
Price history
| Date | Event | Price |
|---|---|---|
| 9/29/2025 | Listed for rent | $4,700$3/sqft |
Source: Zillow Rentals | ||
| 9/3/2025 | Listing removed | $4,700$3/sqft |
Source: Zillow Rentals | ||
| 8/20/2025 | Listed for rent | $4,700+40.3%$3/sqft |
Source: Zillow Rentals | ||
| 6/20/2025 | Sold | $1,365,000-2.2%$929/sqft |
Source: | ||
| 6/7/2025 | Pending sale | $1,395,000$949/sqft |
Source: | ||

