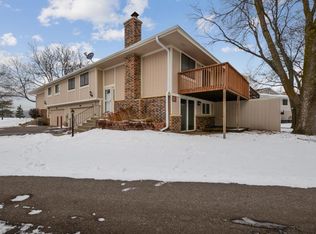Closed
$242,200
6674 Ives Ln N, Maple Grove, MN 55369
2beds
1,323sqft
Townhouse Quad/4 Corners
Built in 1977
4,356 Square Feet Lot
$239,800 Zestimate®
$183/sqft
$2,053 Estimated rent
Home value
$239,800
$221,000 - $261,000
$2,053/mo
Zestimate® history
Loading...
Owner options
Explore your selling options
What's special
Updated 2 bedroom (flex room is non-conforming 3rd bedroom) 2 bathroom Townhome in high demand Maple Grove. Updated Kitchen with tile backsplash and Granite countertops. Hardwood floors. Updated bathrooms with custom tile. Many parks just feet away.
Zillow last checked: 8 hours ago
Listing updated: June 08, 2025 at 12:47pm
Listed by:
Todd Kohs, GRI 651-464-7070,
RE/MAX Synergy
Bought with:
Brett Cleveland
eXp Realty
Source: NorthstarMLS as distributed by MLS GRID,MLS#: 6708337
Facts & features
Interior
Bedrooms & bathrooms
- Bedrooms: 2
- Bathrooms: 2
- Full bathrooms: 1
- 1/2 bathrooms: 1
Bedroom 1
- Level: Upper
- Area: 140 Square Feet
- Dimensions: 14 x 10
Bedroom 2
- Level: Upper
- Area: 100 Square Feet
- Dimensions: 10 x 10
Bedroom 3
- Level: Lower
- Area: 64 Square Feet
- Dimensions: 8 x 8
Dining room
- Level: Upper
- Area: 70 Square Feet
- Dimensions: 10 x 7
Family room
- Level: Lower
- Area: 154 Square Feet
- Dimensions: 14 x 11
Kitchen
- Level: Upper
- Area: 84 Square Feet
- Dimensions: 12 x 7
Living room
- Level: Upper
- Area: 180 Square Feet
- Dimensions: 15 x 12
Patio
- Level: Lower
Heating
- Forced Air
Cooling
- Central Air
Appliances
- Included: Dishwasher, Dryer, Microwave, Range, Refrigerator, Washer
Features
- Basement: Daylight,Finished,Full,Walk-Out Access
Interior area
- Total structure area: 1,323
- Total interior livable area: 1,323 sqft
- Finished area above ground: 882
- Finished area below ground: 441
Property
Parking
- Total spaces: 2
- Parking features: Attached, Garage Door Opener
- Attached garage spaces: 2
- Has uncovered spaces: Yes
- Details: Garage Dimensions (20 x 22), Garage Door Height (7), Garage Door Width (16)
Accessibility
- Accessibility features: None
Features
- Levels: Multi/Split
Lot
- Size: 4,356 sqft
- Features: Corner Lot, Many Trees
Details
- Foundation area: 882
- Parcel number: 3511922240040
- Zoning description: Residential-Multi-Family
Construction
Type & style
- Home type: Townhouse
- Property subtype: Townhouse Quad/4 Corners
- Attached to another structure: Yes
Materials
- Fiber Board, Block
- Roof: Asphalt
Condition
- Age of Property: 48
- New construction: No
- Year built: 1977
Utilities & green energy
- Electric: Circuit Breakers
- Gas: Natural Gas
- Sewer: City Sewer/Connected
- Water: City Water/Connected
Community & neighborhood
Location
- Region: Maple Grove
- Subdivision: Island Grove 09
HOA & financial
HOA
- Has HOA: Yes
- HOA fee: $195 monthly
- Services included: Maintenance Structure, Hazard Insurance, Lawn Care, Maintenance Grounds, Professional Mgmt, Trash, Snow Removal
- Association name: Genesis Management
- Association phone: 763-424-0300
Price history
| Date | Event | Price |
|---|---|---|
| 6/6/2025 | Sold | $242,200-3.1%$183/sqft |
Source: | ||
| 5/1/2025 | Listed for sale | $250,000+3.7%$189/sqft |
Source: | ||
| 4/15/2021 | Sold | $241,000+9.6%$182/sqft |
Source: | ||
| 3/7/2021 | Pending sale | $219,900$166/sqft |
Source: | ||
| 3/4/2021 | Listed for sale | $219,900+18.7%$166/sqft |
Source: | ||
Public tax history
| Year | Property taxes | Tax assessment |
|---|---|---|
| 2025 | $2,723 +0.2% | $246,600 +1.5% |
| 2024 | $2,718 -0.5% | $243,000 +5% |
| 2023 | $2,731 +35.5% | $231,500 -3.5% |
Find assessor info on the county website
Neighborhood: 55369
Nearby schools
GreatSchools rating
- 9/10Cedar Island Elementary SchoolGrades: PK-5Distance: 0.1 mi
- 6/10Maple Grove Middle SchoolGrades: 6-8Distance: 0.4 mi
- 5/10Osseo Senior High SchoolGrades: 9-12Distance: 3.3 mi
Get a cash offer in 3 minutes
Find out how much your home could sell for in as little as 3 minutes with a no-obligation cash offer.
Estimated market value
$239,800
Get a cash offer in 3 minutes
Find out how much your home could sell for in as little as 3 minutes with a no-obligation cash offer.
Estimated market value
$239,800
