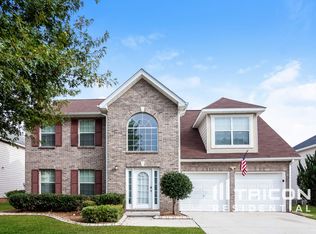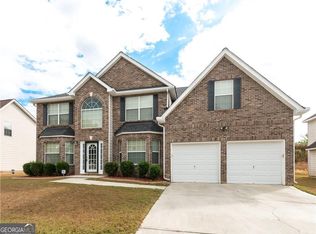Closed
$348,000
6674 Overlook Rdg, Atlanta, GA 30349
4beds
2,910sqft
Single Family Residence
Built in 2007
0.29 Acres Lot
$342,700 Zestimate®
$120/sqft
$2,494 Estimated rent
Home value
$342,700
$312,000 - $377,000
$2,494/mo
Zestimate® history
Loading...
Owner options
Explore your selling options
What's special
HOME ELIGIBLE FOR UP TO 10,000 TRUIST MORTGAGE NON REPAYABLE GRANT WITH PREFERRED LENDER...Welcome to your new home! This renovated 4-bedroom, 2.5-bath home offers a spacious and versatile floor plan perfect for modern living. Upon entering the home, you are greeted with an inviting foyer, formal living and dining room, and family room with views to the nicely sized kitchen. Take the back staircase to Escape upstairs to the huge primary bedroom featuring a cozy sitting room, providing a private retreat within your own. All of the secondary bedrooms are nicely sized and have trey or vaulted ceilings. The home has brand new flooring consisting of carpet, LVP and vinyl, new paint throughout, new light fixtures and the home comes with a newer washer and dryer. The home is perfectly located close to interstates, shopping centers, restaurants, downtown, and the airport. Don't miss out on this incredible opportunity to own a beautiful home in a prime location.
Zillow last checked: 8 hours ago
Listing updated: April 21, 2025 at 02:14pm
Listed by:
Angie Driskell 404-492-6403,
Realty One Group Edge
Bought with:
Larry Gore, 417814
HomeSmart
Source: GAMLS,MLS#: 10437952
Facts & features
Interior
Bedrooms & bathrooms
- Bedrooms: 4
- Bathrooms: 3
- Full bathrooms: 2
- 1/2 bathrooms: 1
Kitchen
- Features: Kitchen Island
Heating
- Central
Cooling
- Ceiling Fan(s), Central Air
Appliances
- Included: Dishwasher, Refrigerator
- Laundry: Upper Level
Features
- Separate Shower, Soaking Tub, Vaulted Ceiling(s), Walk-In Closet(s)
- Flooring: Carpet, Other
- Basement: None
- Number of fireplaces: 1
- Fireplace features: Family Room
- Common walls with other units/homes: No Common Walls
Interior area
- Total structure area: 2,910
- Total interior livable area: 2,910 sqft
- Finished area above ground: 2,910
- Finished area below ground: 0
Property
Parking
- Parking features: Attached, Garage
- Has attached garage: Yes
Features
- Levels: Two
- Stories: 2
- Patio & porch: Patio
- Exterior features: Other
- Body of water: None
Lot
- Size: 0.29 Acres
- Features: Level
Details
- Parcel number: 09F420001652739
Construction
Type & style
- Home type: SingleFamily
- Architectural style: Brick Front,Traditional
- Property subtype: Single Family Residence
Materials
- Brick
- Foundation: Slab
- Roof: Other
Condition
- Resale
- New construction: No
- Year built: 2007
Utilities & green energy
- Sewer: Public Sewer
- Water: Public
- Utilities for property: Electricity Available
Community & neighborhood
Community
- Community features: Clubhouse, Pool
Location
- Region: Atlanta
- Subdivision: Cooks Landing
HOA & financial
HOA
- Has HOA: Yes
- HOA fee: $525 annually
- Services included: Management Fee, Swimming
Other
Other facts
- Listing agreement: Exclusive Right To Sell
Price history
| Date | Event | Price |
|---|---|---|
| 4/16/2025 | Sold | $348,000-0.3%$120/sqft |
Source: | ||
| 2/27/2025 | Pending sale | $349,000$120/sqft |
Source: | ||
| 1/31/2025 | Price change | $349,000-1.7%$120/sqft |
Source: | ||
| 1/10/2025 | Listed for sale | $355,000-2.7%$122/sqft |
Source: | ||
| 1/8/2025 | Listing removed | $365,000$125/sqft |
Source: | ||
Public tax history
| Year | Property taxes | Tax assessment |
|---|---|---|
| 2024 | $1,687 +81% | $135,400 |
| 2023 | $932 -40.6% | $135,400 +26.2% |
| 2022 | $1,568 +1.8% | $107,320 +23.4% |
Find assessor info on the county website
Neighborhood: 30349
Nearby schools
GreatSchools rating
- 5/10Wolf Creek ElementaryGrades: PK-5Distance: 1.1 mi
- 7/10Renaissance Middle SchoolGrades: 6-8Distance: 1.8 mi
- 4/10Langston Hughes High SchoolGrades: 9-12Distance: 2 mi
Schools provided by the listing agent
- Elementary: Renaissance
- Middle: Renaissance
- High: Langston Hughes
Source: GAMLS. This data may not be complete. We recommend contacting the local school district to confirm school assignments for this home.
Get a cash offer in 3 minutes
Find out how much your home could sell for in as little as 3 minutes with a no-obligation cash offer.
Estimated market value$342,700
Get a cash offer in 3 minutes
Find out how much your home could sell for in as little as 3 minutes with a no-obligation cash offer.
Estimated market value
$342,700

