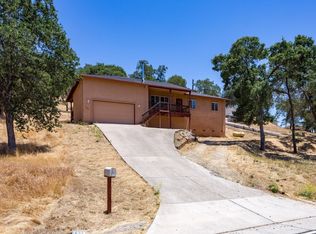If you want to live in a nice home with a great view this is the home for you! Sunset views are awesome form the front deck. This 3/2 is a great first time home or getaway from it all home on over half acre
This property is off market, which means it's not currently listed for sale or rent on Zillow. This may be different from what's available on other websites or public sources.
