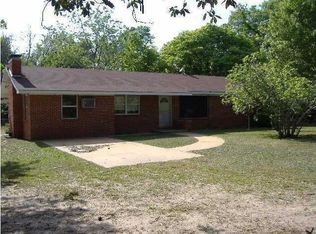You'll love this custom built brick home on 11.4 acres in Grand Ridge. Enjoy all the comforts that include a living room with vaulted ceiling and electric fireplace, formal dining room, eat-in kitchen, office, and large screened porch. The master bath has a tub and separate shower, and the master bedroom has a HUGE walk-in closet and private entrance to the screened porch. Plenty of play room for kids and pets in the cleared acre surrounding the house. Over 10 acres of woods can be cleared to turn this into a small farm. This home has a long winding driveway, so it is very private even though it's only 1/2 mile to I-10. Just 45 minutes to Tallahassee or Bainbridge GA, and an hour to the beaches, Panama City, and Dothan AL. Schools = Grand Ridge School (K-8) and Sneads High School.
This property is off market, which means it's not currently listed for sale or rent on Zillow. This may be different from what's available on other websites or public sources.
