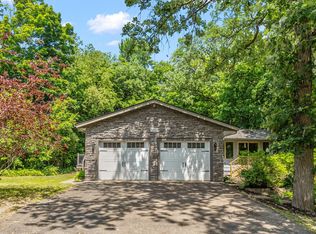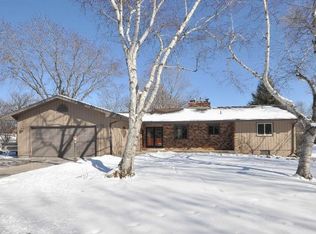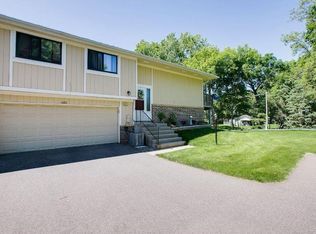Closed
$595,500
6678 Hemlock Ln N, Maple Grove, MN 55369
3beds
3,106sqft
Single Family Residence
Built in 1979
0.64 Acres Lot
$590,300 Zestimate®
$192/sqft
$3,825 Estimated rent
Home value
$590,300
$543,000 - $638,000
$3,825/mo
Zestimate® history
Loading...
Owner options
Explore your selling options
What's special
Welcome to 6678 Hemlock Lane N in the heart of Maple Grove! This spacious and beautifully maintained home offers 3 bedrooms, 4 bathrooms, and thoughtful design throughout. The open-concept main level features a large kitchen with ample counter space, a formal dining room, and expansive views of the private, tree-lined backyard. Enjoy cozy evenings with heated floors in the family room. Upstairs, the luxurious primary suite boasts a generous walk-in closet, custom built-in cabinetry, and a spacious en-suite bath. Two additional bedrooms and a full bathroom provide comfortable accommodations for family or guests. The laundry is conveniently located on the second level. The lower level includes a massive storage area with cedar-lined closets, another bathroom, and the potential to easily add a fourth bedroom. A large mudroom off the garage offers everyday convenience, and the garage itself has been upgraded with new drywall. Step outside to a beautifully landscaped yard with mature trees offering great privacy, plus a gas fire pit area with a privacy screen—perfect for entertaining. All of this located just minutes from Arbor Lakes Area shopping, dining, parks, trails, and more. Don’t miss your chance to call this Maple Grove gem home!
Zillow last checked: 8 hours ago
Listing updated: August 25, 2025 at 09:46am
Listed by:
Tamara Janzen 612-387-6194,
Edina Realty, Inc.,
Molly Burgeson 651-332-1108
Bought with:
Alkon R Vorotinov
eXp Realty
Source: NorthstarMLS as distributed by MLS GRID,MLS#: 6640537
Facts & features
Interior
Bedrooms & bathrooms
- Bedrooms: 3
- Bathrooms: 4
- Full bathrooms: 2
- 3/4 bathrooms: 1
- 1/2 bathrooms: 1
Bedroom 1
- Level: Upper
- Area: 638 Square Feet
- Dimensions: 29x22
Bedroom 2
- Level: Upper
- Area: 132 Square Feet
- Dimensions: 12x11
Bedroom 3
- Level: Upper
- Area: 110 Square Feet
- Dimensions: 10x11
Primary bathroom
- Level: Upper
- Area: 120 Square Feet
- Dimensions: 12x10
Bonus room
- Level: Lower
- Area: 182 Square Feet
- Dimensions: 14x13
Deck
- Level: Main
- Area: 372 Square Feet
- Dimensions: 31x12
Dining room
- Level: Main
- Area: 247 Square Feet
- Dimensions: 19x13
Family room
- Level: Main
- Area: 208 Square Feet
- Dimensions: 13x16
Foyer
- Level: Main
- Area: 72 Square Feet
- Dimensions: 8x9
Kitchen
- Level: Main
- Area: 432 Square Feet
- Dimensions: 24x18
Laundry
- Level: Upper
- Area: 36 Square Feet
- Dimensions: 6x6
Living room
- Level: Main
- Area: 299 Square Feet
- Dimensions: 23x13
Mud room
- Level: Main
- Area: 135 Square Feet
- Dimensions: 15x9
Heating
- Forced Air
Cooling
- Central Air
Appliances
- Included: Cooktop, Dishwasher, Double Oven, Dryer, Microwave, Refrigerator, Stainless Steel Appliance(s), Wall Oven, Washer
Features
- Central Vacuum
- Basement: Finished,Storage Space,Sump Pump
- Number of fireplaces: 1
- Fireplace features: Brick, Family Room, Gas
Interior area
- Total structure area: 3,106
- Total interior livable area: 3,106 sqft
- Finished area above ground: 2,665
- Finished area below ground: 384
Property
Parking
- Total spaces: 2
- Parking features: Attached, Concrete, Garage Door Opener
- Attached garage spaces: 2
- Has uncovered spaces: Yes
- Details: Garage Dimensions (24x23), Garage Door Height (7), Garage Door Width (16)
Accessibility
- Accessibility features: None
Features
- Levels: Modified Two Story
- Stories: 2
- Patio & porch: Composite Decking, Deck, Patio
Lot
- Size: 0.64 Acres
- Dimensions: 133 x 208
Details
- Foundation area: 1453
- Parcel number: 3511922130001
- Zoning description: Residential-Single Family
Construction
Type & style
- Home type: SingleFamily
- Property subtype: Single Family Residence
Materials
- Brick/Stone, Wood Siding
Condition
- Age of Property: 46
- New construction: No
- Year built: 1979
Utilities & green energy
- Gas: Natural Gas
- Sewer: City Sewer/Connected
- Water: City Water/Connected
Community & neighborhood
Location
- Region: Maple Grove
- Subdivision: Gentilly Woods
HOA & financial
HOA
- Has HOA: No
Price history
| Date | Event | Price |
|---|---|---|
| 8/25/2025 | Sold | $595,500+0.1%$192/sqft |
Source: | ||
| 7/23/2025 | Pending sale | $595,000$192/sqft |
Source: | ||
| 6/6/2025 | Listed for sale | $595,000$192/sqft |
Source: | ||
Public tax history
| Year | Property taxes | Tax assessment |
|---|---|---|
| 2025 | $6,208 -1.8% | $492,300 -3.1% |
| 2024 | $6,321 +1.3% | $508,100 -4.5% |
| 2023 | $6,237 +15.6% | $532,100 -1.5% |
Find assessor info on the county website
Neighborhood: 55369
Nearby schools
GreatSchools rating
- 9/10Cedar Island Elementary SchoolGrades: PK-5Distance: 0.2 mi
- 6/10Maple Grove Middle SchoolGrades: 6-8Distance: 0.4 mi
- 5/10Osseo Senior High SchoolGrades: 9-12Distance: 3.3 mi
Get a cash offer in 3 minutes
Find out how much your home could sell for in as little as 3 minutes with a no-obligation cash offer.
Estimated market value
$590,300
Get a cash offer in 3 minutes
Find out how much your home could sell for in as little as 3 minutes with a no-obligation cash offer.
Estimated market value
$590,300


